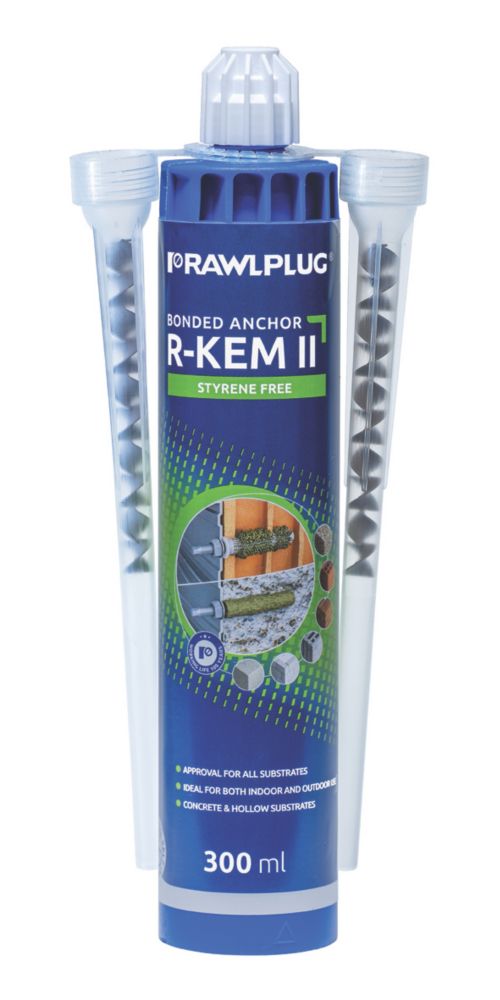Thanks Woody. Yes I realise I am a worrier by nature. I'm not a bad guy though honest! First taste of home ownership and just want to be as sure as possible things can be made as safe as they possibly can be before moving on. I have made initial contact with a local structural engineer and if I am able to employ them to report and they advise only patching up needed then I would be happy to have the report and get it sorted and forget it altogether. If they advised there is no fault at present but helibars might help mitigate future risk I would definitely consider them. Would this affect a sale if there was a report saying no current fault but Helibars could sure up the structure going forward?You could have 'virtually' repaired that concrete and moved on with your life before you got on to page two of this thread.
The floor on the lounge diner nearest the cut is suspended wooden. Only solid in hallway and kitchen which are to the far left when looking from the rear aspect and not near the cut.Do you have concrete floors? If so the problem is even smaller than I had assumed.
Is only one Helibar required per level then?A brick is 4.5" thick (11.45cm). Helifix recommend burying the bar 2.5-3.5cm deep. The polyester resin used to fit them will cure within 20 mins during the summer. I have never seen a brickie support a wall during that process. It is not far off the depth that a pointer will dig out prior to repointing (on Victorian property).


