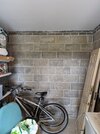Good morning all,
We are planning on putting in a single doorway at the back of an integral garage, which behind this is a void, which we need access to.
The wall is double skin and I was hoping to get some help on how we tackle this, My plan is to use 2 x acrow's with strong boys. Should I tackle each skin separately? supporting, cutting and installing a lintel? Once If I do this, once I have the first lintel in how do I support the second skin with the strong boys?
I am sure there is an easy solution, thanks for any help.
We are planning on putting in a single doorway at the back of an integral garage, which behind this is a void, which we need access to.
The wall is double skin and I was hoping to get some help on how we tackle this, My plan is to use 2 x acrow's with strong boys. Should I tackle each skin separately? supporting, cutting and installing a lintel? Once If I do this, once I have the first lintel in how do I support the second skin with the strong boys?
I am sure there is an easy solution, thanks for any help.


