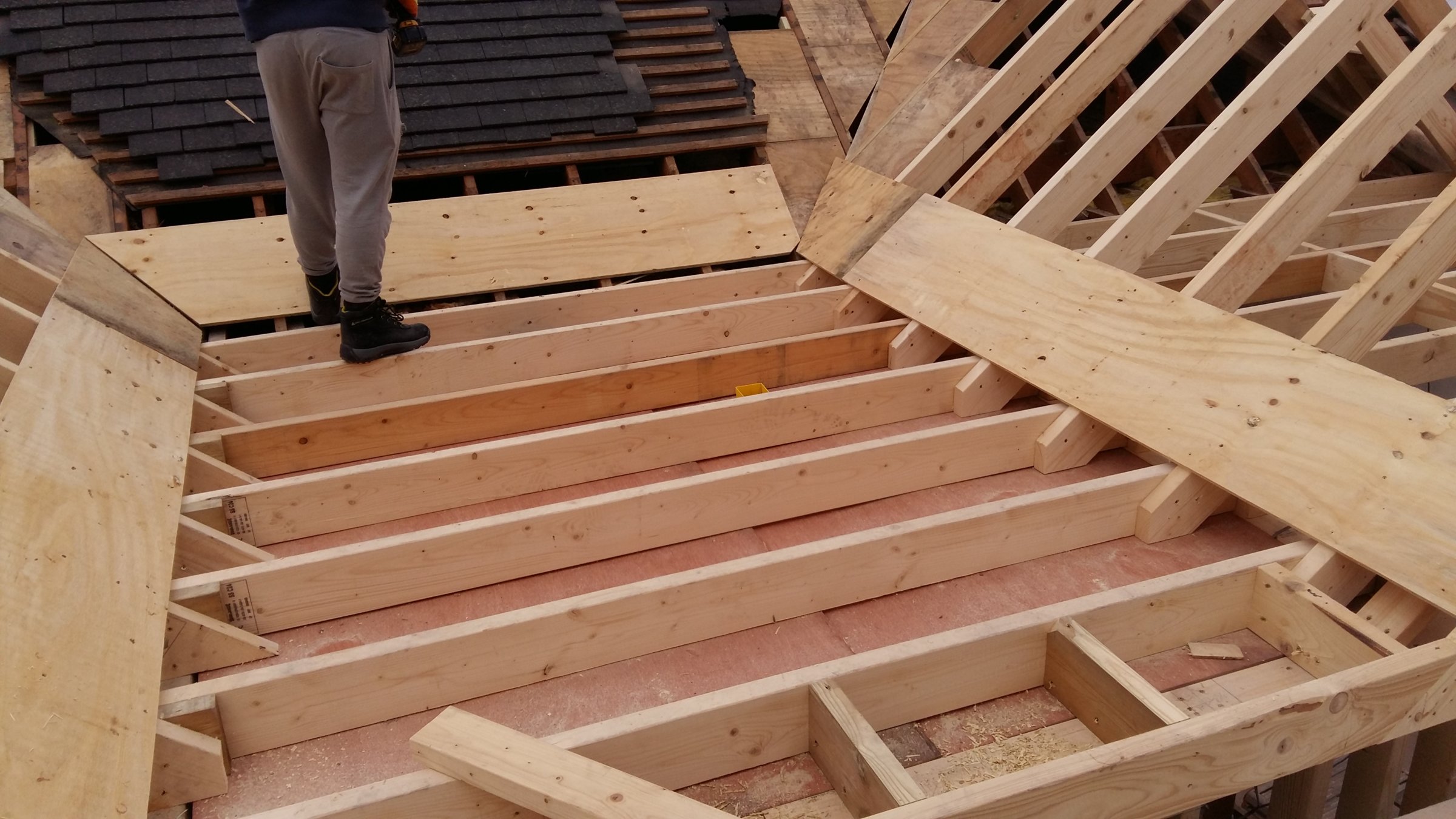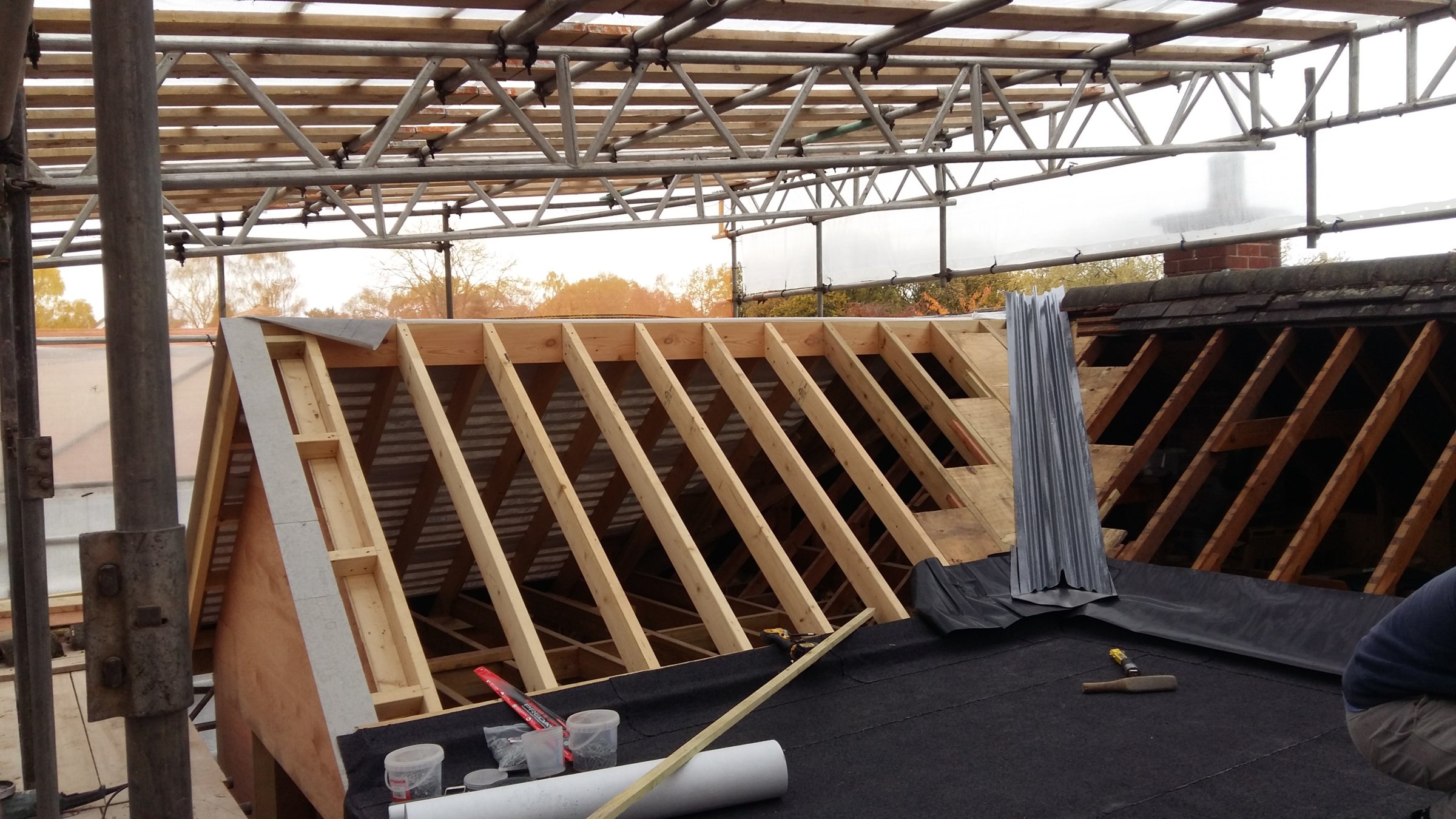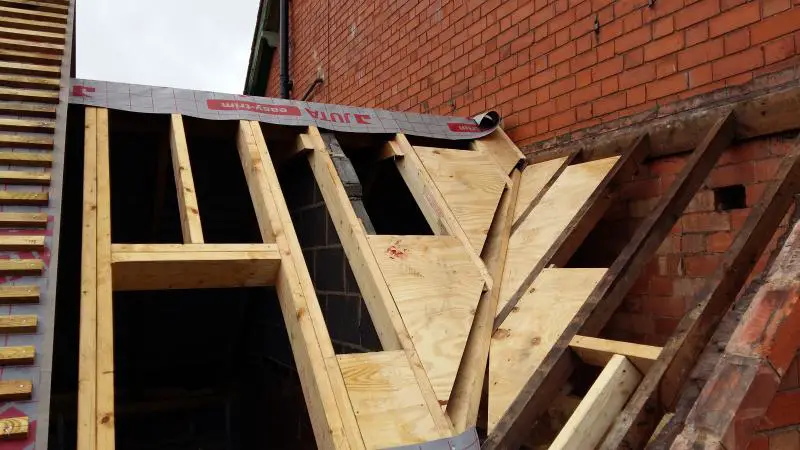Yes, trying to follow it and understand about the lead going inbetween. But what about the valley? There is no space between two tiles for the valley to fit but the drawing seems to show the orange grp above the first tile.
You are using an out of date browser. It may not display this or other websites correctly.
You should upgrade or use an alternative browser.
You should upgrade or use an alternative browser.
Help! Roof valley leaking
- Thread starter mike42
- Start date
Right, lead is arriving tomorrow but have cut the GRP short as per your first diagram. I've used the old tiny lead apron just to show how I think you mean it should go.
Does this look right? Obviously the lead tomorrow is big enough to go right under and across the grp but this is just to show the detailing of how I've cut the grp and the lead between the tiles.
Edit: And I've only just realised I think your diagram has a new tile in it ! Is that to support the lead?


Does this look right? Obviously the lead tomorrow is big enough to go right under and across the grp but this is just to show the detailing of how I've cut the grp and the lead between the tiles.
Edit: And I've only just realised I think your diagram has a new tile in it ! Is that to support the lead?
Last edited:
I'm a bit at my wit's end. I've got the roof open but I'm just not understanding the instructions given and I think datarbal is getting ****ed off. What I am doing wrong? The last pic was only to show the cut of the grp and how the lead would go under and over the tiles. It looks a mess but was only to show that point.
I'm not even getting if I need a new tile or not - his diagram seems to show one but not 100% sure.
I'm not even getting if I need a new tile or not - his diagram seems to show one but not 100% sure.
The bottom course of tiles (last image) need to travel all the way across to that fascia or perhaps just under it (cut the fascia at an angle just above the tiles) You can then form your soaker etc from there.
The bottom course of tiles (last image) need to travel all the way across to that fascia or perhaps just under it (cut the fascia at an angle just above the tiles) You can then form your soaker etc from there.
Brilliant - makes perfect sense! Thanks!
So after creating a new baton in line with the existing for the tile nibs and cutting the tile to fit, I've now got the new tile in. Unfortunately, when cutting out the facia to fit as you recommended, the fascia broke because it wasn't a single piece of facis (the bit I was cutting was a short stub at the end). Anyway, I think I can sort that.
According to datarebal's diagram, the new piece of grp now fits around this new tile but I think in another comment he said it goes over the tile. I'm not sure I can get it over the tile - it got dark before I could try. So if it does and all the other tiles still fit then presumably all is good but if not, then I should cut around it as per the diagram? Then the lead would go under the valley but over this new tile. Have I got it right now?


According to datarebal's diagram, the new piece of grp now fits around this new tile but I think in another comment he said it goes over the tile. I'm not sure I can get it over the tile - it got dark before I could try. So if it does and all the other tiles still fit then presumably all is good but if not, then I should cut around it as per the diagram? Then the lead would go under the valley but over this new tile. Have I got it right now?
Yes, you still need the fascia to extend as to support the tiles above, but cut it on the slope so that it is clear of the tile below.
Your valley or the soaker or both travel down onto that newly extended bottom tile course.
Your valley or the soaker or both travel down onto that newly extended bottom tile course.
We use a lead soaker at the bottom of a fibreglass valley when the profile of the tile or the lip of the fascia etc make it difficult for the rigid GRP valley to sit properly. So trim your valley to length accordingly then use a lead soaker as and when is necessary.
Don't use that bottom cut tile either. Use a full uncut tile with an upwards end return. I'd be inclined to have a lead flashing abutting the slopey cut fascia and finishing under the valley in any case.
Your work looks really good.
Regarding that cut tile, I don't think I can get a full one in there because there was a rafter or some other large baton in the way I didn't want to cut. So maybe additional flashing would help? I'm getting a 1M x 360mm of lead tomorrow so hopefully there will be enough.
Regarding that cut tile, I don't think I can get a full one in there because there was a rafter or some other large baton in the way I didn't want to cut. So maybe additional flashing would help? I'm getting a 1M x 360mm of lead tomorrow so hopefully there will be enough.
Your work looks really good.
Regarding that cut tile, I don't think I can get a full one in there because there was a rafter or some other large baton in the way I didn't want to cut. So maybe additional flashing would help? I'm getting a 1M x 360mm of lead tomorrow so hopefully there will be enough.
I'll double check that tomorrow but the reason I cut the tile was because I understood I needed to take the bottom course across to the fascia or just under it. In any case I do have another tile but I'm sure there was a 2 by 4 or similar in the way.
Fit a lead flashing up the facia and lip it under the above course of tiles. Make sure it carries on under the lead valley bottom soaker by a few inches.I'm sure there was a 2 by 4 or similar in the way.
noseal photos,
way to go - lots of backin.an the flat valley board for the intersectin roofs/jacks.
did you drain the flat roof with diminishin firrins?
could the flat roof have been a little lower to give you a bigger step-up/flashing or would that hav been irrelevant?
way to go - lots of backin.an the flat valley board for the intersectin roofs/jacks.
did you drain the flat roof with diminishin firrins?
could the flat roof have been a little lower to give you a bigger step-up/flashing or would that hav been irrelevant?
DIYnot Local
Staff member
If you need to find a tradesperson to get your job done, please try our local search below, or if you are doing it yourself you can find suppliers local to you.
Select the supplier or trade you require, enter your location to begin your search.
Please select a service and enter a location to continue...
Are you a trade or supplier? You can create your listing free at DIYnot Local
Similar threads
- Replies
- 4
- Views
- 16K
- Replies
- 5
- Views
- 4K




