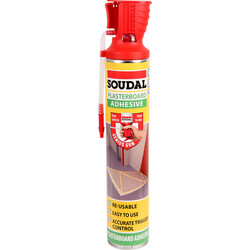Hi,
Just ordered most of the wood for my conversion. Thanks for all the help so far on that.
I've got one wall that's slightly tricky. Its single skin so will be insulated using PIR sat within a timber frame. I've just ordered some tyvek house wrap to use as the breather membrane. However, there are piers on the wall I've got to go round. The plan is to layer it (without tape), so top layer hangs in front of the bottom layer (as its 1.4m width roll).
What's the best way of attaching the membrane to the wall? I've got 2 piers to get round. The timber frames were going to go either side and in between the piers and then overlaid with 30mm of PIR. I'm wary of piercing the membrane but need to ensure its fully covering the piers and I've not got any gaps. Any tips?
There seems to be some damp in the bottom corners, I've attached a picture if that helps. I'm going to put some DPM down over the slab anyway as the DPM under the slab doesn't seem to be working at the edges. Whats the best way to tie the dpm into the vapour membrane?
TLDR:
How would you attach the tyvek to the wall/piers
How do you attach the tyvek to the DPM i'm going to put down.
It'll be a floating floor so there won't be any joists to screw into at the bottom. Unless I run that wall first and then screw into the concrete. Could that cause damp issues as the DPM would be pierced.
Thanks
Just ordered most of the wood for my conversion. Thanks for all the help so far on that.
I've got one wall that's slightly tricky. Its single skin so will be insulated using PIR sat within a timber frame. I've just ordered some tyvek house wrap to use as the breather membrane. However, there are piers on the wall I've got to go round. The plan is to layer it (without tape), so top layer hangs in front of the bottom layer (as its 1.4m width roll).
What's the best way of attaching the membrane to the wall? I've got 2 piers to get round. The timber frames were going to go either side and in between the piers and then overlaid with 30mm of PIR. I'm wary of piercing the membrane but need to ensure its fully covering the piers and I've not got any gaps. Any tips?
There seems to be some damp in the bottom corners, I've attached a picture if that helps. I'm going to put some DPM down over the slab anyway as the DPM under the slab doesn't seem to be working at the edges. Whats the best way to tie the dpm into the vapour membrane?
TLDR:
How would you attach the tyvek to the wall/piers
How do you attach the tyvek to the DPM i'm going to put down.
It'll be a floating floor so there won't be any joists to screw into at the bottom. Unless I run that wall first and then screw into the concrete. Could that cause damp issues as the DPM would be pierced.
Thanks
Attachments
Last edited:




