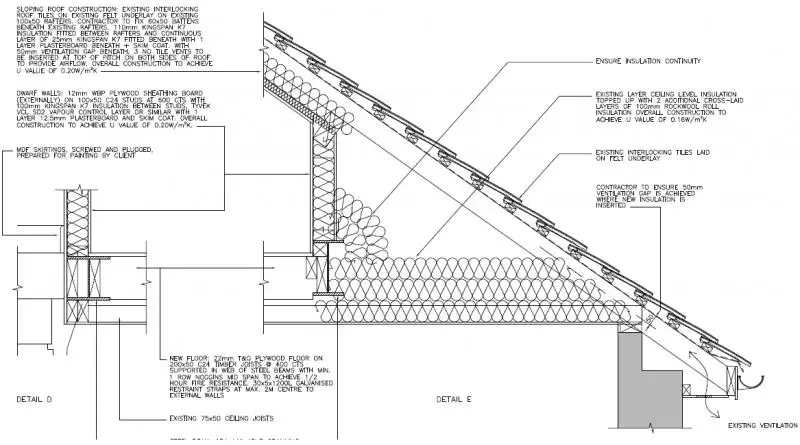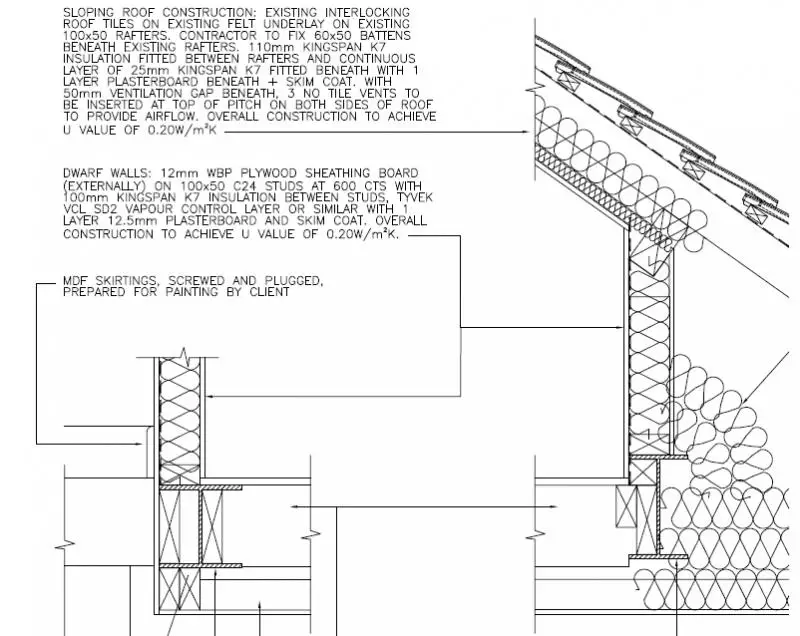Hi,
I'm thinking of insulating the internal walls of a loft conversion (the wall between the main room and the storage area).
The storage area is insulated but still a little drafty The walls are made of a layer of ply wood and a layer of plasterboard.
The walls are made of a layer of ply wood and a layer of plasterboard.
What would be the best way of insulating the walls to the room area?
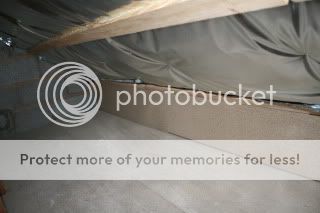
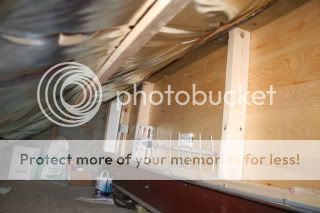
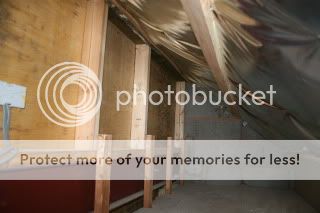
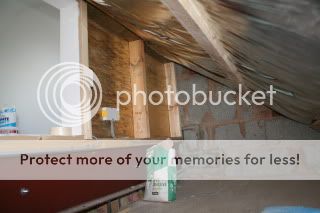
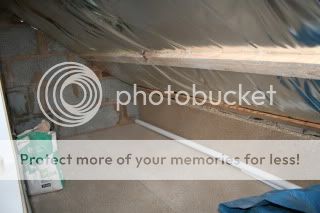
Thanks,
BB
I'm thinking of insulating the internal walls of a loft conversion (the wall between the main room and the storage area).
The storage area is insulated but still a little drafty
What would be the best way of insulating the walls to the room area?





Thanks,
BB


