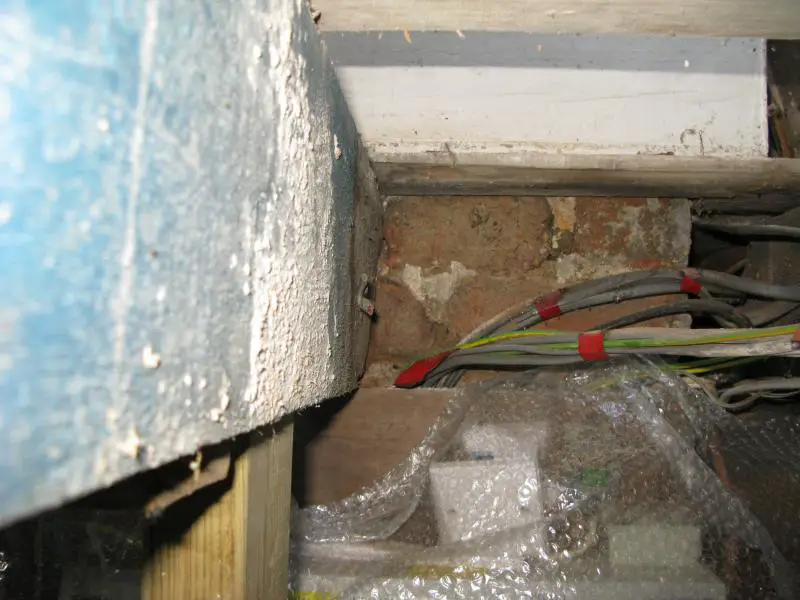Hi,
Got rotten joists to replace in an 1890 cellar. Looks like the ends have fallen foul of the usual wet rot (they are embedded in the external walls, with only half a brick protection from the elements). I can see that almost all the others have already been replaced for likely this same reason (probably been done many times?).
The ones in there are 60x180mm, so these days it looks like 47x175 is the closest.
Reading on here I see recommendations to use joist hangers to avoid the damp joist end issue.
Though all hangers seem to specify a certain strength of masonry. Like these do:
http://www.toolstation.com/shop/p42476
Will the old masonry be able to cope with these?
One issue I see is that the current holes will need to be bricked up and then a wait of weeks for the lime mortar to harden. Even after weeks, I'm not sure it will be very strong, judging by the other lime mortar (no cement) I've used around the house.
What about something like these, bolted into the surrounding bricks?
http://www.toolstation.com/shop/p96448
Thanks.
Got rotten joists to replace in an 1890 cellar. Looks like the ends have fallen foul of the usual wet rot (they are embedded in the external walls, with only half a brick protection from the elements). I can see that almost all the others have already been replaced for likely this same reason (probably been done many times?).
The ones in there are 60x180mm, so these days it looks like 47x175 is the closest.
Reading on here I see recommendations to use joist hangers to avoid the damp joist end issue.
Though all hangers seem to specify a certain strength of masonry. Like these do:
http://www.toolstation.com/shop/p42476
Will the old masonry be able to cope with these?
One issue I see is that the current holes will need to be bricked up and then a wait of weeks for the lime mortar to harden. Even after weeks, I'm not sure it will be very strong, judging by the other lime mortar (no cement) I've used around the house.
What about something like these, bolted into the surrounding bricks?
http://www.toolstation.com/shop/p96448
Thanks.






