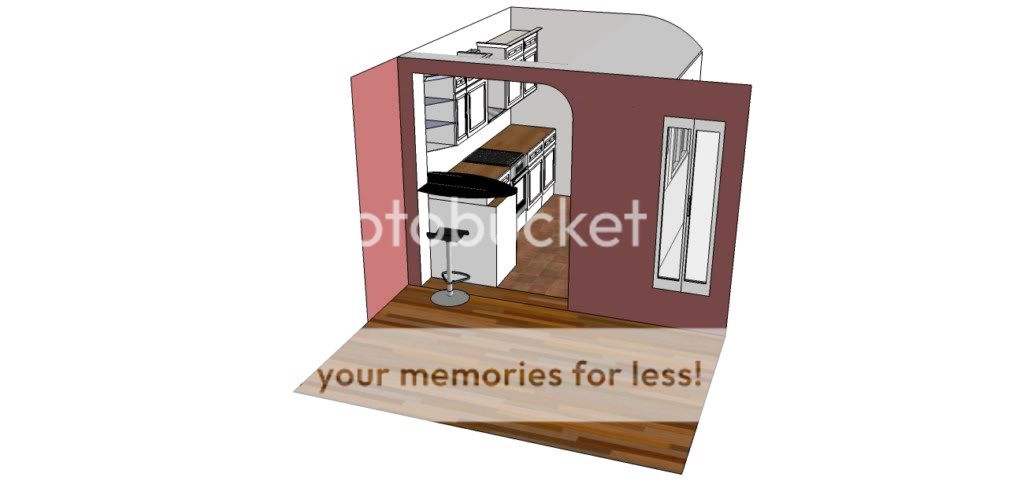Well this will be a while before it gets started as we haven't bought anything yet, were still looking at suppliers.
But here's the design so far. It involves removing the wall (load bearing) between the current kitchen and dining room which will be the first task.
Spec includes underfloor electric heating, oak worktops, integrated units (and a dishwasher, yes!). Were considering a slim wine cooler too (to replace the 300mm cabinet under the breakfast bar.
So anyway here's what ive come up with, can anyone see any issues with layout etc...?



But here's the design so far. It involves removing the wall (load bearing) between the current kitchen and dining room which will be the first task.
Spec includes underfloor electric heating, oak worktops, integrated units (and a dishwasher, yes!). Were considering a slim wine cooler too (to replace the 300mm cabinet under the breakfast bar.
So anyway here's what ive come up with, can anyone see any issues with layout etc...?




