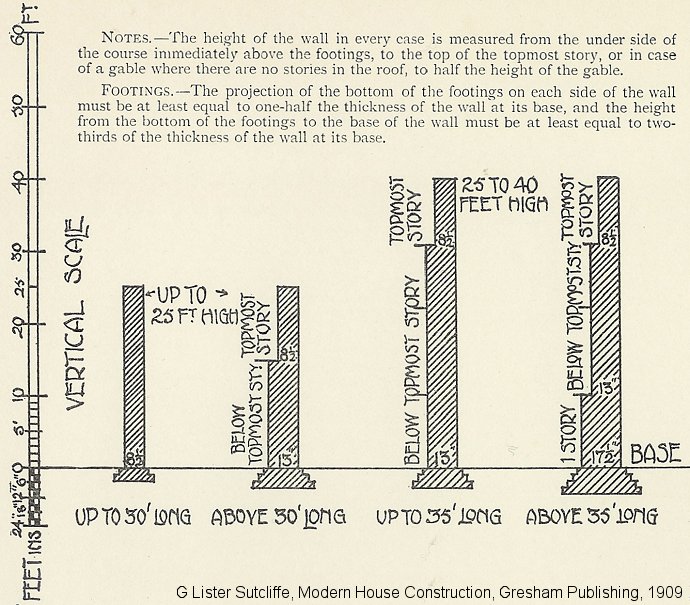To clarify many of the items being discussed...
Planning
- They first need planning
- Daylight impact seems to be one of your main concerns. Has any daylight impact study been submitted with their application? - and if so what does it say?
- If not submitted you could speak to the planning case officer and ask for one.
- You are probably also best to consult and Right to Light Surveyor who could work out if they are in breach of the guidance on impact to your daylight. If only marginal impact is likely the it is likely to be acceptable, if a significant breach of the guidance would occur due to the proposed works it would often be enough to prevent planning being consented. If you are happy to pay for this you could do this and submit it to the planning department as an objection.
If planning is consented and they then build the works...
Location of Wall & Notices:
- The neighbour has no right to build astride the boundary (the only time they do is when raising a pre-existing party wall).
- The neighbour has the right to built right up to the boundary (subject to planning etc.)
- The neighbour can ask to build astride using a Line of Junction Notice - but you would presumably refuse.
- As the neighbour is building up to the boundary a Line of Junction Notice should still be served from them to you (see tiny gap note below).
- Depending on the depth of the footings they may also need to serve Notice of Adjacent Excavation although this unlikely they will probably design footings to avoid this (only usually the case on sloped sites, or basement works).
Status of New Wall - if built wholly on their land:
- The new wall will not be party wall as it does not serve buildings on both sides (but the wall would still be pursuant to the Act - The Party Wall act doesn't just covers works to Party Walls it also covers works near boundaries).
- You would not be able to structurally build onto their wall later (although you can sort of use if for weathering, and just construct an inner structural leaf to take loadings).
Status of New Wall - if you chose to permit the wall to built astride the boundary:
- The new wall would be a party wall
- You would be able to use it later (enclosing), although if you chose to do so you would be liable to compensate your neighbour half of what the wall would cost to build at the time of enclosing.
- You can permit them to build astride on condition you can use later use without the above cost (which sometimes is favourable as you both gain internal space, and your save cost).
Access:
- When built astride or abutting the boundary the neighbour will gain right of access under the Act, this includes building the wall if necessary as well as maintenance.
- If access is not necessary to build/maintain you can prevent it although you will end up with a bodged wall that looks terrible from your side, so in practice you are better to permit them to access so they can point and detail it properly. A Party Wall Surveyor can carry out a schedule of condition on the area of land, and your neighbour would be liable for any repairs to reinstate after the works are complete.
Tiny gaps to boundary:
- Leaving a small gap between their extension and the boundary is a bad idea and unlikely to occur and bad advice and shouldn't be proposed - basically as they won't be able to maintain their building sufficiently.
- There is not benefit to the neighbour except from saving the small cost of serving the Line of Junction Notice.
- They have the right to build up to the boundary so why would they not.
- If they leave a small gap they have no access rights to construct or maintain, therefore when something happens to the wall it will be very expensive, if not impossible, to rectify. It is more likely to have problems too considering they will have built it poorly in the first place by reaching over the wall. (e.g. say some pointing needed repairing and they have left just a 5cm gap - there is no way for them to fix this).
- If they leave a small gap and don't maintain the boundary line somehow the ownership of the land is likely to fall into your ownership later anyway (e.g. adverse possession or simply through lack of record) and therefore the wall will abut the boundary then anyway (no doubt when the neighbour realises they have no access rights unless the wall is deemed to abut the boundary line they will readily concede that thin strip of land to you in order to get access rights un the Party Wall Act).
Leaving gaps:
- If done should be at least big enough for a person to get down.
- If they are proposing a tiny gap you could point out that a bigger gap is beneficial to them later if they need to maintain as they will have no rights to maintain by accessing your land.
Flues etc. terminating to your land:
- Only a mad person would do this as they can't guarantee it will be kept clear by you. Simply pointing this out to your neighbour should make them not want to do it.
In summary:
- if you don't want it built then you need to object with justifiable reasons through planning and not be looking at the Party Wall Act.
One of the biggest mis understanding in construction is that the Party Wall Act is there as legislation specifically to help enable development. It generally doesn't help in trying to prevent work being carried out as that is not its purpose.



