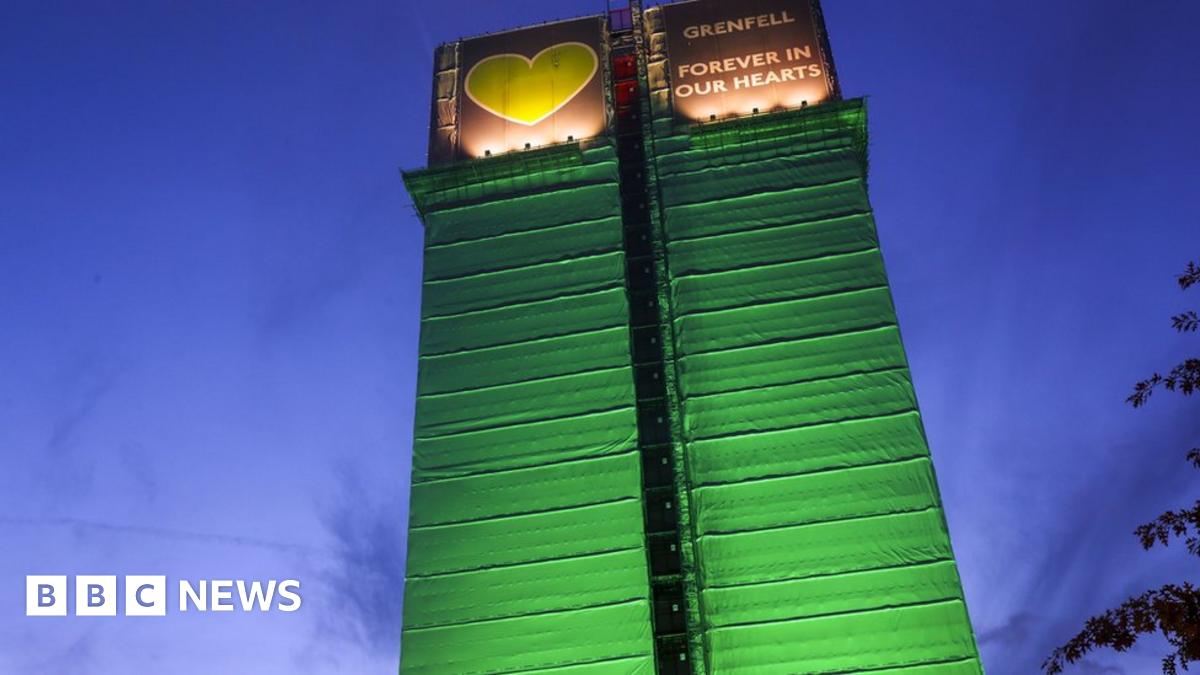I added 100mm fibreglass between the rafters then tacked 4mm ply to form a sloping ceiling & painted it light blue (Sky blue). If I were doing it again I'd be using something like kingspan Celotex rather than glass fibre. I elected to reduce the insulation in the joists to let some heat in, I never did work out if it was the right thing to do.With regard to to the heater I'm planning on putting more insulation down and adding to the 100mm (approx) already up there and possibly using something like the superfoil bubble stuff stapled to the rafters. Should provide an ambient temperature up there.
Previous owner boarded part of the loft and put boards directly across the joists compressing what insulation there was up there so need to remedy that. Our house is a detached house and was built in 2000.
At the time I had some recovered plastic trunking and a load of matching sockets so screwed a 10ft length to the wall with maybe 10 sockets (I just used up short pieces of pre-used lid so that dictated the irregular spacing. During the construction of the benches I had several drills, light, vacuum, heater, etc running.
We (I) installed two 3.2m*0.8m baseboards in an L shape with expectation of expanding significantly up to 4.8m*4.8m square loop in stages. sadly circumstances meant not much scenic work was completed.


