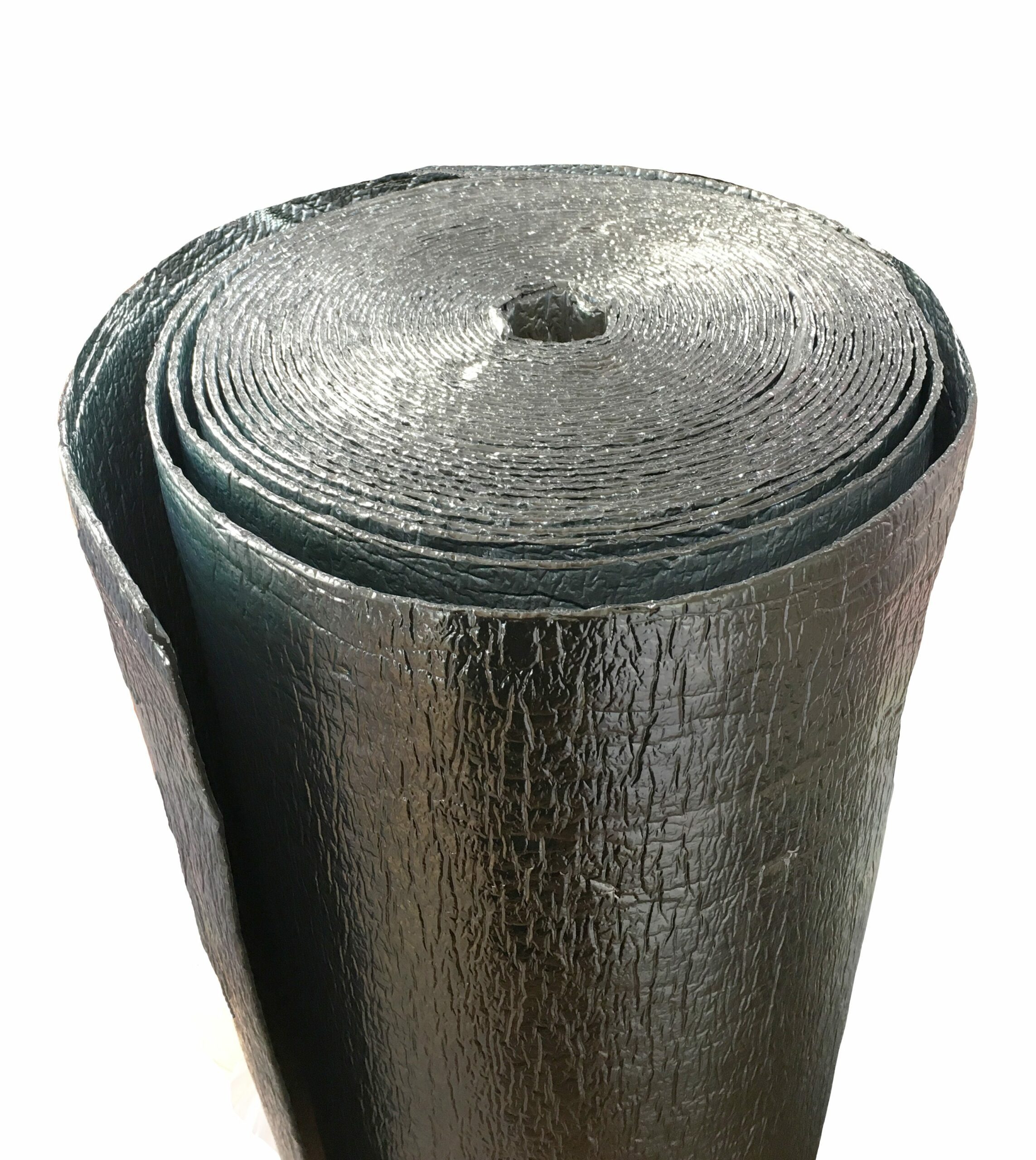So our house is relatively well insulated overall.
However my sons room (He is 2) is directly above the integral garage.
As a result that room and that room only is always freezing, the integral garage is not insulated and doesent have any heating, the ceiling does have plasterboard on it BUT i imagine there is no insulation between the plasterboard and the floor joists above, if there was i cant imagine his room would be as cold as it is.
To save ripping plasterboard off first and making a big job is there anything i can fix to the current plasterboard like an insulating board on top of the current board? I could try fix it into the floor joists too but would this cause any damp issues by putting board on top of board?
Would drilling multiple holes and spraying expanding foam in do a similar job or would that create issues later down the line? There is a light in the garage so there id definately an electric cable under the plasterboard.
However my sons room (He is 2) is directly above the integral garage.
As a result that room and that room only is always freezing, the integral garage is not insulated and doesent have any heating, the ceiling does have plasterboard on it BUT i imagine there is no insulation between the plasterboard and the floor joists above, if there was i cant imagine his room would be as cold as it is.
To save ripping plasterboard off first and making a big job is there anything i can fix to the current plasterboard like an insulating board on top of the current board? I could try fix it into the floor joists too but would this cause any damp issues by putting board on top of board?
Would drilling multiple holes and spraying expanding foam in do a similar job or would that create issues later down the line? There is a light in the garage so there id definately an electric cable under the plasterboard.


