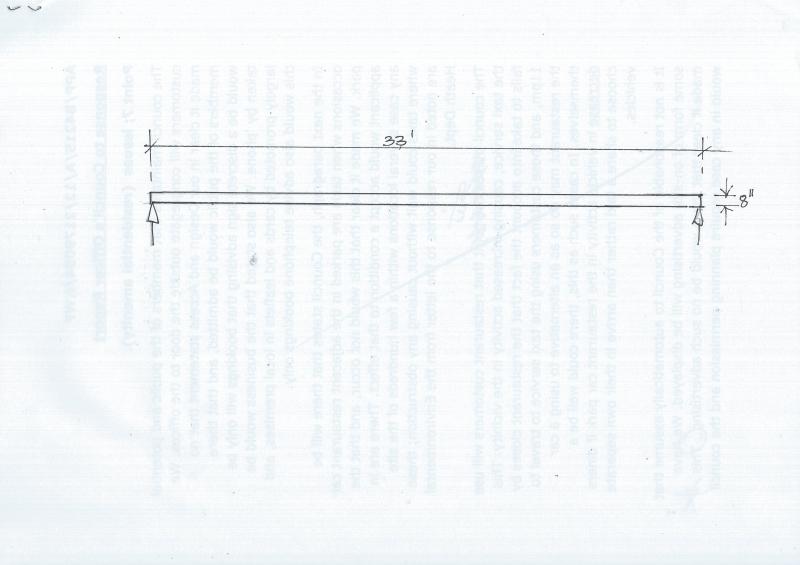You are using an out of date browser. It may not display this or other websites correctly.
You should upgrade or use an alternative browser.
You should upgrade or use an alternative browser.
Steel beam size
- Thread starter sami69
- Start date
Sponsored Links
I agree with noseall. The extension has a ceiling too low for that size opening .... that type of design.
It's been poorly thought out IMO, in terms of technical, practical and design aspects.
Design is not just about finding a steel beam to fit at the last minute
Woody,
2.5m high glass... How high a ceiling is not too low on a single storey extension - This was the max planning would approve.. Somehow , an error has been made in steel size and deflection calculation which came to light when the glass was going to be fitted. The intension was never to find a steel beam to fit at the last minute!
Why not? When designing piers, it's not the weight of the beam that is the issue, but the weight that is carried by the beam. You end up with around an extra 5kN each end if you use a 240kg beam rather than a 137, which is probably not significant when the whole load is taken into account.We cannot put a huge steel eg 305X305x240UC as the piers would not be able to take it most likely.
This is what I was talking about above. Raise the ends of the beam so that the doors don't bind under maximum load, or precamber the beam so that it's flat under full dead load.Having thought about it, I have come up with a simple solution that might work.
If we install 305x305x137UC, max deflection should reduced to 22mm considering live+dead load (I found a beam calculator on the net). The steel has come off now. If we made the opening 25mm higher so the beam sits 25mm higher, Any deflection upto a max of 25mm would not impact the doors. The sliding doors people have trim that could be put on the outside to hide the gap. Hopefully any deflection would not come anywhere near the max calculated.
I now know what you are talking about (precambering the beam) and raising the beam ends. Hopefully this is now an easy fix. Piers are only .75m wide on one side & 1m on the other - one SE thinks they are not large enough to hold 240kg beam, but another thinks they are ok if reinforced with concrete.. Thanks for you advice.
Sponsored Links
Will you two stop repeating yourselves!
Sami; aside from the debate which your post has generated on aesthetics, it also raises a point on the practical side.
In whatever field we work, too often nowadays it is easy to become immersed in software, Codes, standards, figures etc, and to forget how things look and work on the ground.
If you draw to scale an 8" beam spanning 33 feet, I think a moderately intelligent lay person might wonder if it would bend too much, even under its own weight.
One can have a degree of sympathy with the original SE - we all occasionally make mistakes - but it shows what happens if we don't keep our feet on the ground. Hopefully you've got it sorted by now.
In whatever field we work, too often nowadays it is easy to become immersed in software, Codes, standards, figures etc, and to forget how things look and work on the ground.
If you draw to scale an 8" beam spanning 33 feet, I think a moderately intelligent lay person might wonder if it would bend too much, even under its own weight.
One can have a degree of sympathy with the original SE - we all occasionally make mistakes - but it shows what happens if we don't keep our feet on the ground. Hopefully you've got it sorted by now.
I've lost count of the times I've drawn up a rear extension with a daft wall of glazing only for the client's to see sense and backtrack when they realise the cost of the glazing compared with the everyday practicalities. More money than sense.
Not if it's detailed correctlyWould a chambered beam push that narrow right hand pier out?
A very quick calc gives around 0.11mm of lateral movement, which I don't think is enough to worry about...
Might struggle...sliding bearing would solve it...(I know it's getting complicated!)I was thinking more in terms of force not mm. Can the slender pier resist it?
Would a chambered beam push that narrow right hand pier out?
A very quick calc gives around 0.11mm of lateral movement,.
(You must have sobered up by now after that wedding!)
DIYnot Local
Staff member
If you need to find a tradesperson to get your job done, please try our local search below, or if you are doing it yourself you can find suppliers local to you.
Select the supplier or trade you require, enter your location to begin your search.
Please select a service and enter a location to continue...
Are you a trade or supplier? You can create your listing free at DIYnot Local
Sponsored Links
Similar threads
- Replies
- 1
- Views
- 764


