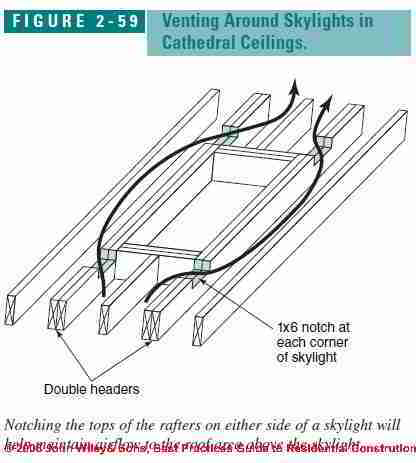- Joined
- 21 Sep 2015
- Messages
- 77
- Reaction score
- 0
- Country

I'm in the process of building a 5m x 4m extenstion with cold deck flat roof and 3m x 2m roof lantern. It's occured to me today that many of the roof timbers between the roof lantern and the adjoining wall of the house will not be ventillated and the other timbers will only be ventillated from one end. There will be continuous soffit vents on all three sides so I need to find a way of creating a path through the blocked timbers.
The only options I can think of are:-
1) Notch the joist (200mm joist so only 30mm notches allowable)
2) Gaps between the firrings (supporting 18mm ply felt roof). I'll be using firrings from 18mm at the outer edges to 67mm in the centre.
Does anyone have any thoughts?
The only options I can think of are:-
1) Notch the joist (200mm joist so only 30mm notches allowable)
2) Gaps between the firrings (supporting 18mm ply felt roof). I'll be using firrings from 18mm at the outer edges to 67mm in the centre.
Does anyone have any thoughts?


