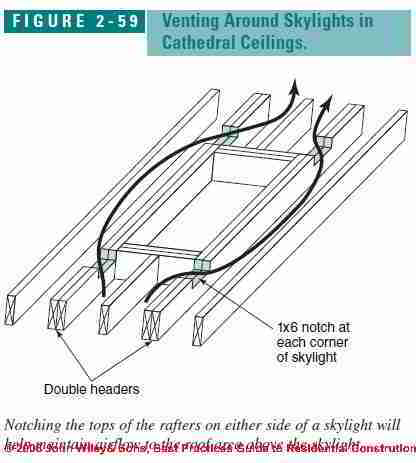- Joined
- 21 Sep 2015
- Messages
- 77
- Reaction score
- 0
- Country

Yes, you will have to see if a suitable vent can be sourced that lends itself to being fitted on the upstand of the rooflight, or abutment if you like, there are a few abutment vents available, the devils in the detail!
I have a problem there - the outside of the upstand is not flush with the joists below as we've had to triple/quad up the joists (the building inspector visited yesterday and threw that one into the mix after previously saying doubled up joists would be fine!!) so any attempt at an abutment vent would be futile. Besides, I've searched and I don't think one exists, nor can I find an example of any ventillation fitted externally to an upstand on google images. Can I ask is there anything wrong with my suggestion of firrings gaps? I could put a 2 inch gap near to the abutment of each joist with the roof lantern?

