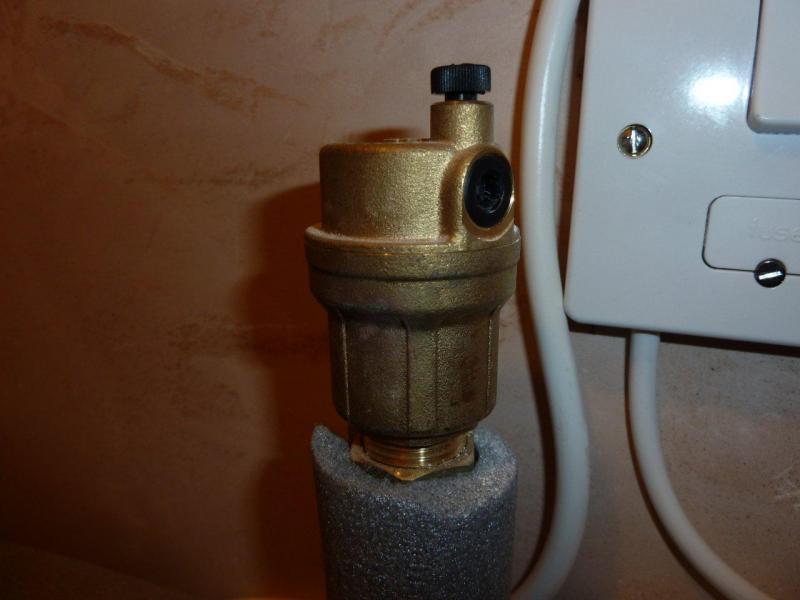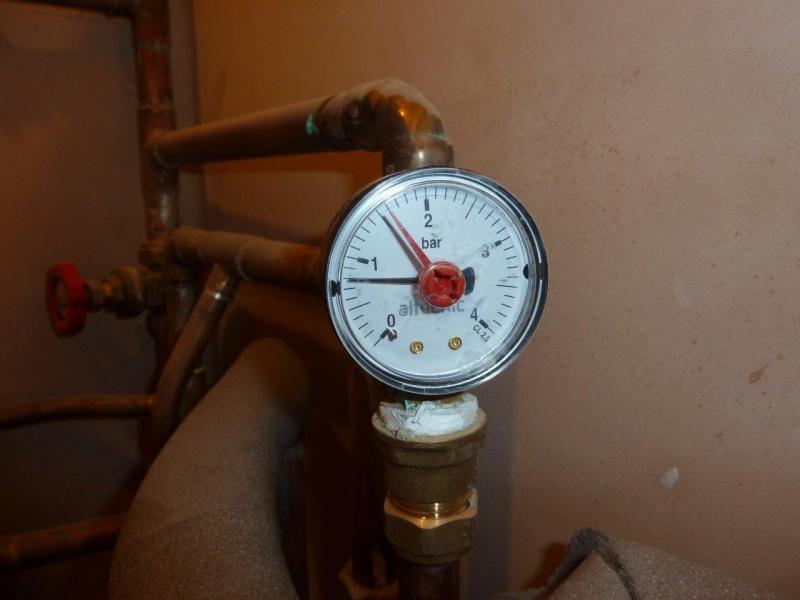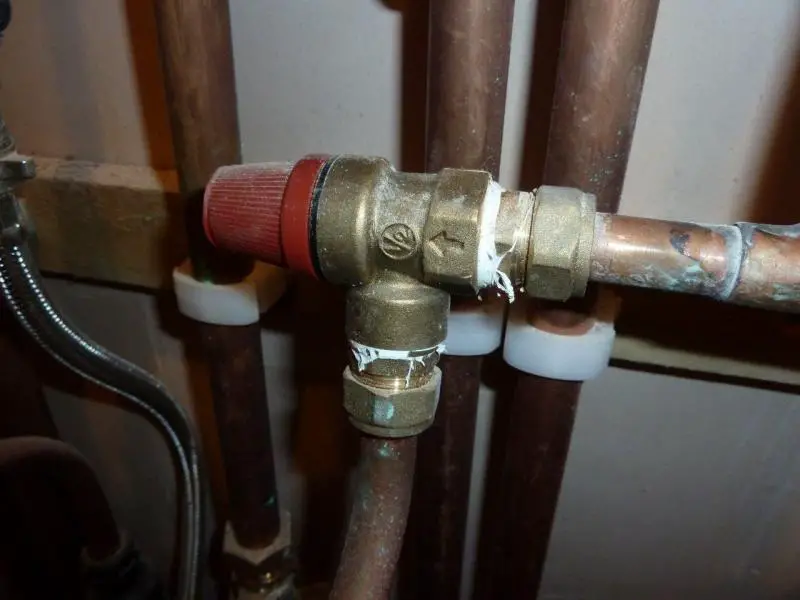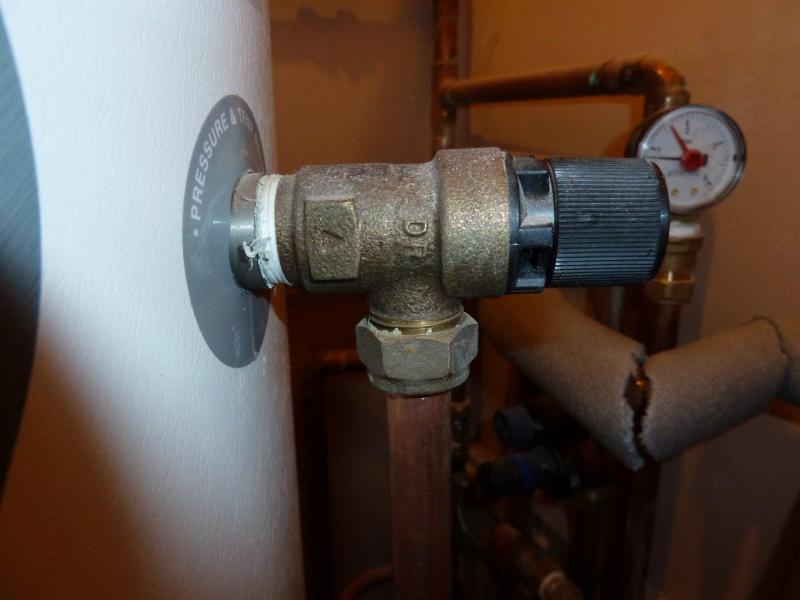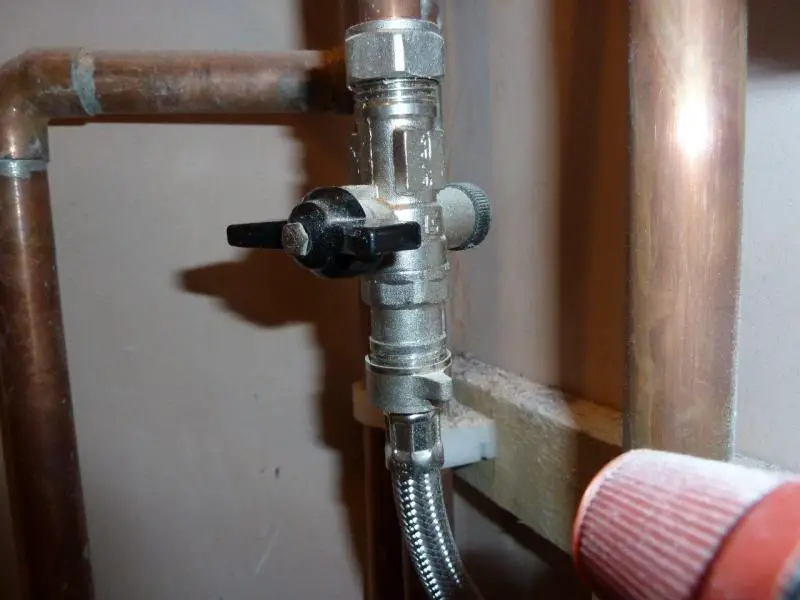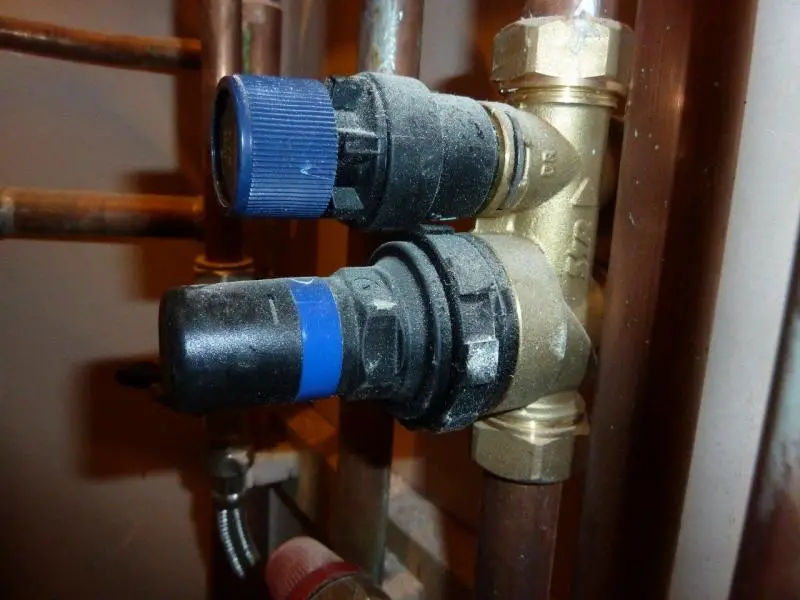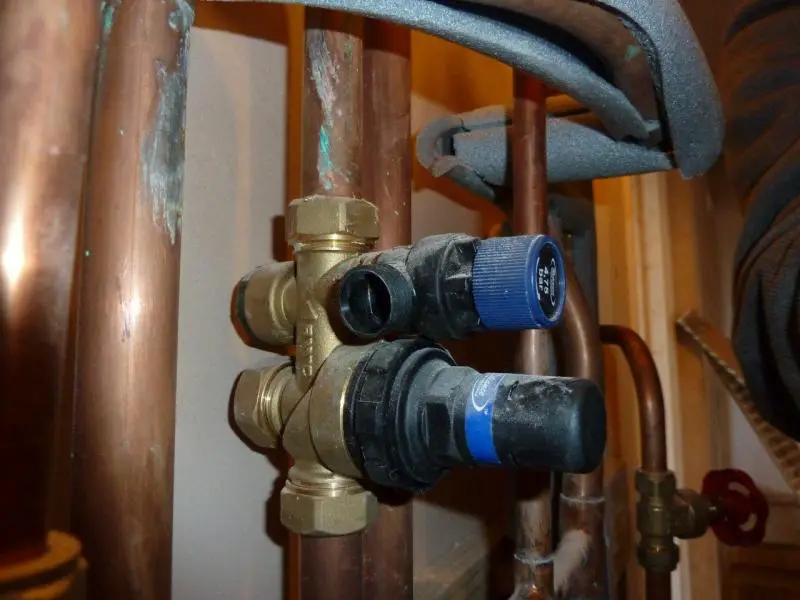I have arranged with the builder to discuss matters with the plumber tomorrow. I have been down today and tried to untangle and draw the installation I have in the cupboard. I'd be very grateful if any of you helpful people can identify any further faults.
The trouble with this, is I don't know what I'm looking at half the time, and I don't know the symbols. Also, I don't know if corners / bends / orientation matter. However, I've drawn this, as much as possible with the same number of corners as the real pipework (though I've omitted several bends), and vertical pipes are shown vertical and horizontal shown horizontal. The main fault of the diagram is the heating circuits I show exiting upwards actually exit downwards.
Schematic:
In that the thing I've called 'vent?' is this:
The gauge I've shown just to the right of 'red cap' is this:
'Red cap' is this:
'Black cap' is this:
The stopcock halfway down the left of the cylinder (cold feed) is this:
The wiggly line in a 15mm run left-of-centre is a braided hose that has this at the top (and a similar-ish but smaller one at the bottom):
'Blue bits' which from rummaging around in the piles of paper on site I now think I know is a 'Reliance Water Controls Multibloc' looks like this on the visible side and the back:
Things I think I have identified as being wrong with this install are:
1: TF1 is on the flow from boiler
2: TF1 has flow arrow pointing against actual water flow
3: The pressure vessel (is that also called expansion vessel?) is on the hot outlet and should be on the cold inlet
4: The 'multibloc' has nothing connected to the expansion relief valve outlet, so if it blows it's going to blow over the inside of my cupboard
5:There's a stopcock between the expansion relief valve and the cylinder
6: There's no balanced cold going downstairs (I have mixer taps on a hand-basin down there, and a thermostatic shower valve)
7: The bypass is just a fixed wheel valve, not an automatic bypass
I'm thinking this is enough that I ought to be instructing that the plumber is not to touch any more heating stuff, with immediate effect, and I need to get someone in to cut everything off just above the floor and start again.
Is that a fair assessment?
Should I also ask to see his gas-safe ticket / certificate / whatever? Is that confrontational and escalatory? I assumed the builder would appoint someone competent, but...? What should a gas-safe person have to show me?
Is there an equivalent certificate to install pressurised cylinders? The sticker on it refers to "... must only be fitted by a competent installer ..." but doesn't identify a specific qualification or definition of competent.



