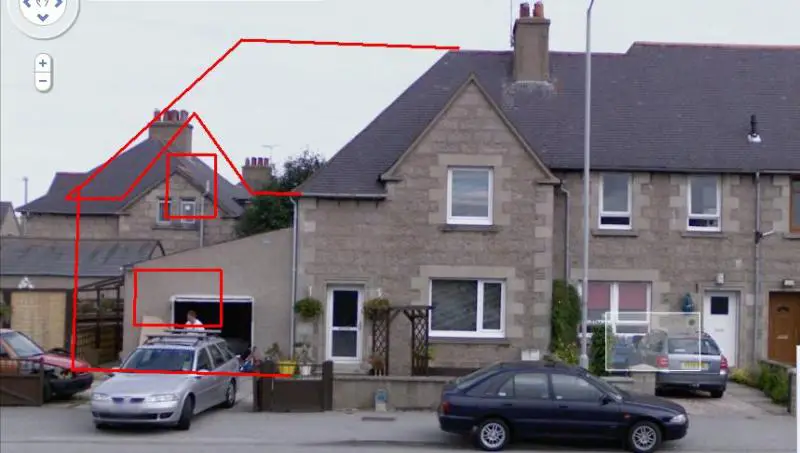Yes I agree RR, on some old agricultural or rustic buildings it's not uncommon to see a floor board used. It's not brilliant, but they have been up for 4-500 hundred years!
I have seen more and more of this doubling up of hips and valleys. A timber framed house going up near me has steels under the ridge of the main roof and the dormers; doubled valleys with steel plates sandwiched in between.
I thought a traditional roof was tried and tested technology, so how far do we go down this road? Stronger walls to hold up all the steel?
How about you architects or structural engineers to throw in your 10 pennorth?
I have seen more and more of this doubling up of hips and valleys. A timber framed house going up near me has steels under the ridge of the main roof and the dormers; doubled valleys with steel plates sandwiched in between.
I thought a traditional roof was tried and tested technology, so how far do we go down this road? Stronger walls to hold up all the steel?
How about you architects or structural engineers to throw in your 10 pennorth?









