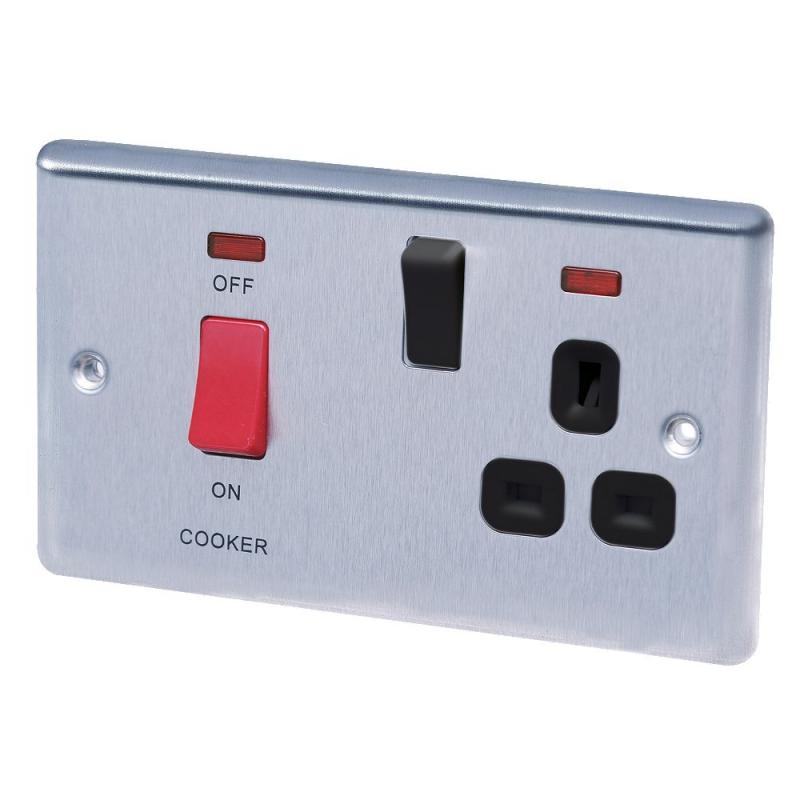Does that mean that either the floor units are still movable or that they don't have backs? I was asking about access to the wall behind the units.yes as I mentioned before, I have a void of around 100-150mm behind the floor units, I will be able to pull out what's already channelled & move it across 5/600mm, then up the wall behind the units, channel in from where it becomes accessible from above the worktops & install the switch inline with the socket already thereDo I take it that you can get at the wall behind the floor unit to do that?
Now I'm getting confused. That link gets 'page not available' - can you either provide a better link or explain what it is that the oven will be plugged into? Are you saying that you are just using the socket (intended for kettles etc.) which comes with a 'cooker switch' and not actually using the cooker switch at all?Not sure what you mean by this as my cooker isn't 'wired' into any outlet, the 3 pin plug (and the only electrical wire coming out of the cooker) is simply plugged into thisYou'll obviously have to bring another cable back down from the re-located cooker switch to a connection unit to connect to the cooker.
I don't know if it's got anything to do with your wording, but I (and maybe others) certainly had presumed that it was hard wired. In view of what you now say, the normal method would probably be to have a switch above the worktops feeding an unswitched socked below worktop level for the oven to plug into.Have I mistakenly worded it to show that the wire is directly wired into a cooker connection, if so, apologies as this is not the case ... Would this affect what I've proposed then? or not...?
As EFLI has said, most wall units have a gap behind which you could poke the cable through without having to remove them from the wall - is that not the case with yours?I understand what you mean about the cupboard being 'iffy' but it is not so unsafe as I make out, the two main raesons are that my house is a complete mess, and taking on more additional jobs, when there are 'reasonable' workarounds available as I don't have the time to factor in things such as a removal of a wall unit which I never anticipated
As EFLI has also said, you theoretically could still do that (fit a plug, and extend the flex if necessary), but do you really want a visible cable draped all over your kitchen?I had (incorrectly it seems) assumed that the hood would be fitted with a plug which I'd just put into the nearby worktop sockets ...
Kind Regards, John


