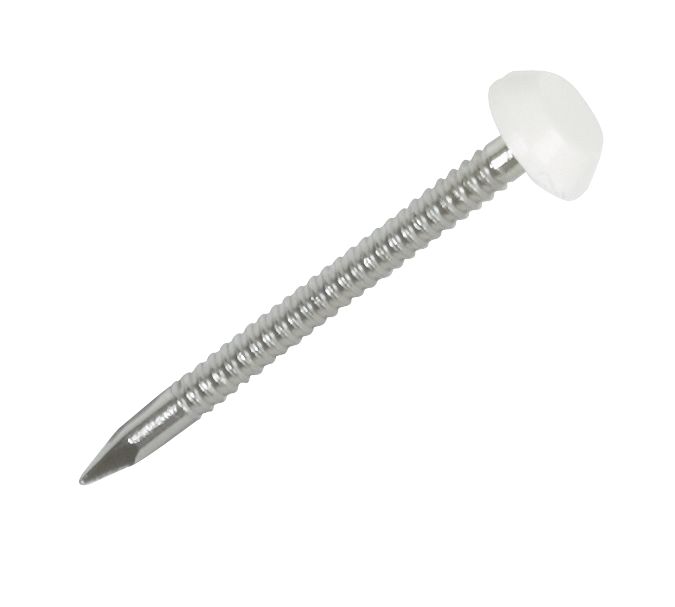Me again
If you can imagine that the long edge of the bath is on the same wall as the washbasin and there's some pipes running along the floor between the basin and disappearing under the bath via a cut out in the end panel.
I want to use soffit for new side and end panels, but I also want to box the pipes in , preferably to the same height as the bath so it also hides some of the very obvious pipes running up the wall behind ( but not hidden by) the pedestal.
If you wanted to use the soffit to create a more uniform look rather than ply and paint , how would you recommend
a) fixing it to a frame ?
b) hiding/ making good the right angle join where the front and top meet? ( Can you get right angle plastic beading?)
Is it sturdy enough to be able to glue 2 bits ( the top and the front ) to a 2x2 piece of timber to create the "box" and then just let it rest on a batten fixed to the wall ?
Presumably you'd cut the bath end panel and take it up to the boxing in, rather than the other way round?
Wondering if it would be better to actually box the pedestal sink in too? Realise the boxing would have to stop below the edge of the bowl, a bit like those naff cabinets you can get to fit around pedestal sinks.
Not a lot of money to spend so we're regrouting the tiles , replacing all the old sealant and the manky seal on the bottom of bath shower screen, renewing bath panels and decorating.
If you can imagine that the long edge of the bath is on the same wall as the washbasin and there's some pipes running along the floor between the basin and disappearing under the bath via a cut out in the end panel.
I want to use soffit for new side and end panels, but I also want to box the pipes in , preferably to the same height as the bath so it also hides some of the very obvious pipes running up the wall behind ( but not hidden by) the pedestal.
If you wanted to use the soffit to create a more uniform look rather than ply and paint , how would you recommend
a) fixing it to a frame ?
b) hiding/ making good the right angle join where the front and top meet? ( Can you get right angle plastic beading?)
Is it sturdy enough to be able to glue 2 bits ( the top and the front ) to a 2x2 piece of timber to create the "box" and then just let it rest on a batten fixed to the wall ?
Presumably you'd cut the bath end panel and take it up to the boxing in, rather than the other way round?
Wondering if it would be better to actually box the pedestal sink in too? Realise the boxing would have to stop below the edge of the bowl, a bit like those naff cabinets you can get to fit around pedestal sinks.
Not a lot of money to spend so we're regrouting the tiles , replacing all the old sealant and the manky seal on the bottom of bath shower screen, renewing bath panels and decorating.


