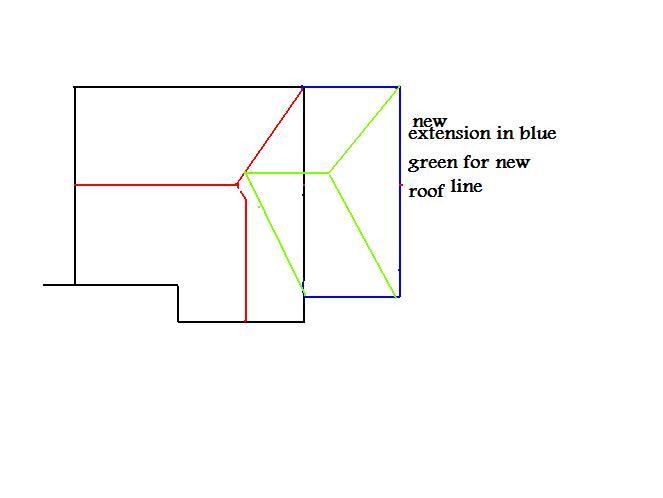Hi everyone,
I have built an extension and will be at wallplate next week, now my next job will be the roof construction,
the issue is that the extension roof has to match the existing roof at the back and then the ridge will be lower than the existing.
The front of the roof will then have to be a lower pitch than the rear? this is because the ridge due to matching the roof with the back will be off center over the new extension... i have mocked up a line drawing to show what i mean.
would this be a problem or is it ok to have one side at a different angle than the other?
any help advice will be apprieciated.
thanks
jsmithy. didnt mean to put 4 same pics up lol!
I have built an extension and will be at wallplate next week, now my next job will be the roof construction,
the issue is that the extension roof has to match the existing roof at the back and then the ridge will be lower than the existing.
The front of the roof will then have to be a lower pitch than the rear? this is because the ridge due to matching the roof with the back will be off center over the new extension... i have mocked up a line drawing to show what i mean.
would this be a problem or is it ok to have one side at a different angle than the other?
any help advice will be apprieciated.
thanks
jsmithy. didnt mean to put 4 same pics up lol!








