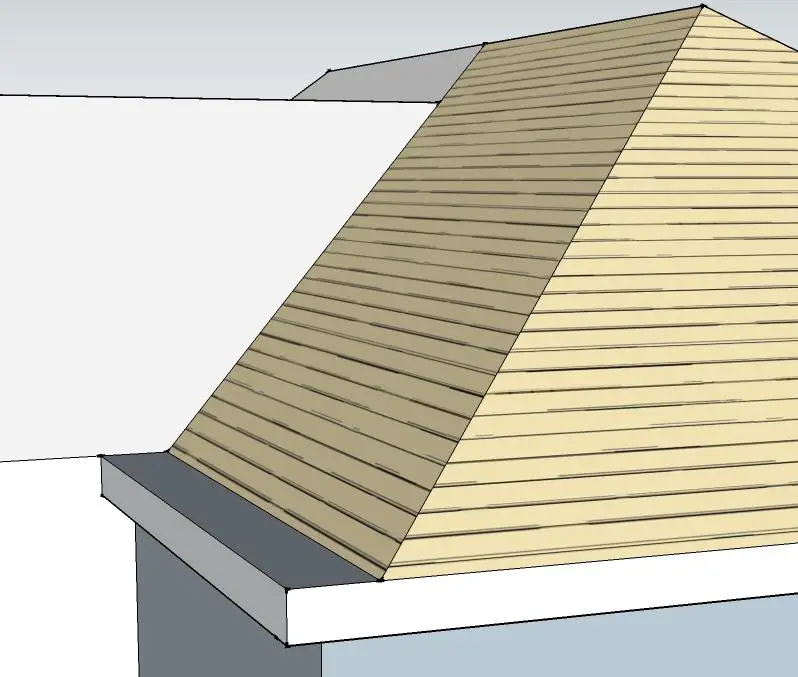No - that makes no difference.is it possible to make the soffits match by changing the gauge on the slates?
Hard to describe without diagrams, but think about the geometry.
If all the rafter feet project the same distance from the outer wall faces, then because they are at different slopes on different sides, the feet on one side will end up at a different level than the feet on the adjacent side.



