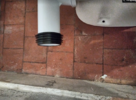Use this https://mcalpineplumbing.com/plastic-chrome-fittings/drain-connectors/drain-connector-with-boss/ gets you as low as possible for the waste connection, and provides more flexibility with the shower waste options. You can soon drop down, you cannot come up.
Shower waste, look at a trap with a removeable insert, which will allow cleaning from above. Do waste runs in solvent weld pipework, and use swept bends rather than knuckle elbows, to aid flow and make future cleaning easier. Appropriate Traps on basin and shower (sinks are found in kitchens etc), and properly run pipework, keep it as short and straight as you can, and you should have no issues with odour.
Shower waste, look at a trap with a removeable insert, which will allow cleaning from above. Do waste runs in solvent weld pipework, and use swept bends rather than knuckle elbows, to aid flow and make future cleaning easier. Appropriate Traps on basin and shower (sinks are found in kitchens etc), and properly run pipework, keep it as short and straight as you can, and you should have no issues with odour.


