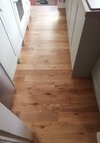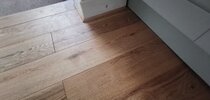How long is the kitchen and what area is the floor. I remember reading that you have to add an expansion area somewhere as well as at the edges in long runs.It states on the box
Well I'm not on the floor looking sideways at it so you don't see it. The box states it's for Kitchens and living rooms. The fitter did just what you said and took some off the end plank when it warped last time. So on that basis why is it going again ? The other end of the kitchen is fine which is fitted pretty much the same.
You are using an out of date browser. It may not display this or other websites correctly.
You should upgrade or use an alternative browser.
You should upgrade or use an alternative browser.
Wooden floor warping
- Thread starter DIY67
- Start date
When you say adjust - do you mean take off the skirting and put back so its then sitting on top of the floor.I'll just adjust the skirting as advised but I have already put beading on some of it that I haven't photographed. And yes I glued it to the skirting and not the floor.
I am wondering if the whole lot is moving as one sheet - what was the underlay used. If its in the kitchen does it go under the units kick-board's.
It looks to me like the top part in the picture here has a gap but the bottom part near the architrave does not. But the gap at the op is not enough anyway.
It looked to me, originally, as if the skirting had been undercut, to allow it to slide under, but that lastest, photo obviously shows the flooring, butted tight up to the face of the skirting and even levering the skirting away from the wall, and causing the floor to bubble up in the middle. That floor laying is an absolute mess, it needs to be properly laid, with either the skirtings and architraves under-cut, or the essential expansion gap hidden by that horrible quadrant material, they sell for the purpose.
I thought of a possible under cut but its way too neat for that.It looked to me, originally, as if the skirting had been undercut, to allow it to slide under, but that lastest, photo obviously shows the flooring, butted tight up to the face of the skirting and even levering the skirting away from the wall, and causing the floor to bubble up in the middle. That floor laying is an absolute mess, it needs to be properly laid, with either the skirtings and architraves under-cut, or the essential expansion gap hidden by that horrible quadrant material, they sell for the purpose.
Incidently I have been banned from the Panorama - The Smart Meter mess thread.
This thread is very confusing, it's unclear just what clearance exists or does'nt and where. Until the OP actually makes some sense it will continue going nowhere.
I thought of a possible under cut but its way too neat for that.
Neatness would seem to be the main part of the issue, the needed space to move.
Incidently I have been banned from the Panorama - The Smart Meter mess thread.
Why?
I dont wish to hijack the OP but - I do not know why - makes you wonder that the power's that be do not like it when you get too close.Neatness would seem to be the main part of the issue, the needed space to move.
Why?
You mean the rounded wooden beading that makes it look neat and hides the gaps?It looked to me, originally, as if the skirting had been undercut, to allow it to slide under, but that lastest, photo obviously shows the flooring, butted tight up to the face of the skirting and even levering the skirting away from the wall, and causing the floor to bubble up in the middle. That floor laying is an absolute mess, it needs to be properly laid, with either the skirtings and architraves under-cut, or the essential expansion gap hidden by that horrible quadrant material, they sell for the purpose.
Yes that is what he means. But in some circumstances the gap needed is almost too big for the beading / quadrant / Scotia to fully cover.You mean the rounded wooden beading that makes it look neat and hides the gaps?
Its your house of course but that oak floor is not cheap is it and then its finished of with (in my view ) cheap crappy beading that you then struggle to get to look nice espicually around corners and door thresholds.
The best thing to do is remove the skirting chop a 1 inch section off the bottom of the plaster and cut the floor to end where the plaster was, so that when the skirt is put back on top the floor is well covered by the skirting board and it has the space occupied by the plaster to move and expand.
Take off the skirting and you can leave the architrave and undercut it. One advantage of doing it this way is that all those years of paint overlap and filler on top of the skits and on the wall will be hidden by moving the skirting up- after first scraping it flat. It will all then look amazing.
But I fear there may be issues with leaving the old flooring underneath and you haven't yet said what underlay was used and it may not of been one appropriate for the oak floating floor.
When I did mine I used this - or something very similar https://www.simplyunderlay.co.uk/pr...54aRIc9fp3hDGrgrRJPN_dYCSftdo1dEFxDeT2Ls9oBC0
You mean the rounded wooden beading that makes it look neat and hides the gaps?
Yes, the quarter round (quadrant) trim, horrible stuff. Made from compacted fibre, if it gets damp, it swells up and bursts open. The UPVC quadrant trim, sold by UPVC window rim suppliers, is much better, and much cheaper.
That type of flooring, must have gaps around it, so it can freely expand, otherwise it bulges upwards, as you have found. That either means undercutting skirtings, or removing them and refitting on top, so the gap is hidden, or leaving a gap between the flooring, and skirting, with quadrant to hide the expansion gap. Your floor installer, appears to have done neither, leaving me wondering if he might have never fitted such flooring before?
Yes it was something very similar, more green and I have a few sheets left over as I also do with a box and a half of the wood because he overbought.Yes that is what he means. But in some circumstances the gap needed is almost too big for the beading / quadrant / Scotia to fully cover.
Its your house of course but that oak floor is not cheap is it and then its finished of with (in my view ) cheap crappy beading that you then struggle to get to look nice espicually around corners and door thresholds.
The best thing to do is remove the skirting chop a 1 inch section off the bottom of the plaster and cut the floor to end where the plaster was, so that when the skirt is put back on top the floor is well covered by the skirting board and it has the space occupied by the plaster to move and expand.
Take off the skirting and you can leave the architrave and undercut it. One advantage of doing it this way is that all those years of paint overlap and filler on top of the skits and on the wall will be hidden by moving the skirting up- after first scraping it flat. It will all then look amazing.
But I fear there may be issues with leaving the old flooring underneath and you haven't yet said what underlay was used and it may not of been one appropriate for the oak floating floor.
When I did mine I used this - or something very similar https://www.simplyunderlay.co.uk/pr...54aRIc9fp3hDGrgrRJPN_dYCSftdo1dEFxDeT2Ls9oBC0
The beading is definitely 100% wooden but it will have to come off when I adjust the skirting.Yes, the quarter round (quadrant) trim, horrible stuff. Made from compacted fibre, if it gets damp, it swells up and bursts open. The UPVC quadrant trim, sold by UPVC window rim suppliers, is much better, and much cheaper.
That type of flooring, must have gaps around it, so it can freely expand, otherwise it bulges upwards, as you have found. That either means undercutting skirtings, or removing them and refitting on top, so the gap is hidden, or leaving a gap between the flooring, and skirting, with quadrant to hide the expansion gap. Your floor installer, appears to have done neither, leaving me wondering if he might have never fitted such flooring before?
This is the area we are talking about. The area it is springing is this corner. I am going to paint the skirting hence the filler showing. I also put the beading on so can't see beyond but looking to the right I can see it goes under the skirting so no idea why lifting.
Attachments
This is the area we are talking about. The area it is springing is this corner. I am going to paint the skirting hence the filler showing. I also put the beading on so can't see beyond but looking to the right I can see it goes under the skirting so no idea why lifting.
If there is no gap, between the edge and the wall, under the skirting, then it will spring. If there is no gap, between the edge, and the skirting, under the beading, then it will spring. I seem to remember, the installation instructions, suggest a minimum expansion gap of 10mm, all the way round the edges, to avoid such issues.
DIYnot Local
Staff member
If you need to find a tradesperson to get your job done, please try our local search below, or if you are doing it yourself you can find suppliers local to you.
Select the supplier or trade you require, enter your location to begin your search.
Please select a service and enter a location to continue...
Are you a trade or supplier? You can create your listing free at DIYnot Local
Similar threads
- Replies
- 2
- Views
- 4K
- Replies
- 9
- Views
- 8K
- Replies
- 18
- Views
- 298
- Replies
- 27
- Views
- 2K



