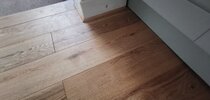Laid in wrong direction , wood expands across the plank , the more planks the more the expansion .You have a round 30 plank widths against less than 10 if laid in the other direction . NO expansion joint at threshold .You can’t lay on top of vinyl as it allows enough movement to break any joints .Does the floor go all the way to the wall under the cupboards. As it could be touching the end wall under the cupboards.
The intense scrutiny is because we think its has not been fitted correctly leading to "cupping" as it expands. It looks like it has but does this floor have a coating - did the chap do it or was it like that out the box (factory lacquered )
The harm it would do is partly what you are experiencing. I agree with what crazydayz has said lino should of been removed and probably added a proper DPM then the correct underlay for the Oak or as I was suspecting the full real oak should not be a floating floor - it should be nailed to a wooden sub floor or possibly glued but I am not to sure about the glue. I fitted my oak floor as a floating one but it was engineered oak and was supposed to be fitted that way with each T+G glued.
What do the box instructions say about laying the floor.
Does your floor go all the way to the wall under the cupboards.
Another thing about the picture here is that he has put down a lot of the short planks right in the main walkway, It could just be my OCD but I dont think this is best practice either as that leads o lots of joins in the heavy traffic area. 1/4 way up from the bottom of the picture I can see 3 short pieces all in a row.
View attachment 362940
Last edited:


