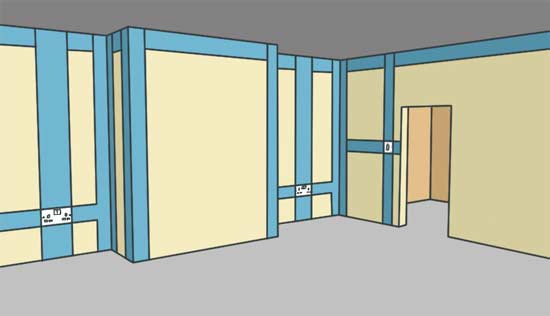Any views would be greatly appreciated on this one!
We had our garage converted in Nov 2014 to a room to use as a study.
We used a contractor who arranged everything and all the trades.
Today, I had an electrician replace some outdoor sockets and a run of SWA that feeds them.
He wanted to know more about our wiring, so he could test and cert correctly - all good.
But when I dug out some pictures I took in 2014 of the work on our conversion, he raised some concerns about the work done to move our consumer.
Consumer in the garage was moved by a NICEIC registered installer, into the corner of the room.
His concerns were:
1) Mains tail is over 3m long with no mitigation (e.g. armoured cable, etc).
It's about 4 to 4.5m long I'd measure it out as.
2) Cables run along the wall, not in any 'zone'.
(they ARE parallel to the new consumer, but I have no idea if the consumer itself creates any "zones". I've only seen examples of sockets).
3) The box used to joint the cables to extend to the new consumer is also out of a 'zone' as it's below 150mm of the "new ceiling" (due to it being studded and boarded so the wall is flat to the ceiling in the image). Although he thought maybe the electric meter would create a qualifying 'zone' above it - as the box sits above the meter box.
4) Not regs apparently, but it's good to have access to things such as the joint/connection box they've put in.
I dug out the NICEIC cert the contractor sent us, and I've noticed there's nothing on there that specifically lists moving the consumer and testing. Only adding the sockets and lights. I have no idea if you'd test a consumer after moving though. I'm no electrician!
As I said, views would be appreciated.
I trust the guy today - he seemed very thorough, but at the same time, I don't want to cause a fuss with our original contractor IF there's actually no issue against the Regs.
Cheers
We had our garage converted in Nov 2014 to a room to use as a study.
We used a contractor who arranged everything and all the trades.
Today, I had an electrician replace some outdoor sockets and a run of SWA that feeds them.
He wanted to know more about our wiring, so he could test and cert correctly - all good.
But when I dug out some pictures I took in 2014 of the work on our conversion, he raised some concerns about the work done to move our consumer.
Consumer in the garage was moved by a NICEIC registered installer, into the corner of the room.
His concerns were:
1) Mains tail is over 3m long with no mitigation (e.g. armoured cable, etc).
It's about 4 to 4.5m long I'd measure it out as.
2) Cables run along the wall, not in any 'zone'.
(they ARE parallel to the new consumer, but I have no idea if the consumer itself creates any "zones". I've only seen examples of sockets).
3) The box used to joint the cables to extend to the new consumer is also out of a 'zone' as it's below 150mm of the "new ceiling" (due to it being studded and boarded so the wall is flat to the ceiling in the image). Although he thought maybe the electric meter would create a qualifying 'zone' above it - as the box sits above the meter box.
4) Not regs apparently, but it's good to have access to things such as the joint/connection box they've put in.
I dug out the NICEIC cert the contractor sent us, and I've noticed there's nothing on there that specifically lists moving the consumer and testing. Only adding the sockets and lights. I have no idea if you'd test a consumer after moving though. I'm no electrician!
As I said, views would be appreciated.
I trust the guy today - he seemed very thorough, but at the same time, I don't want to cause a fuss with our original contractor IF there's actually no issue against the Regs.
Cheers





