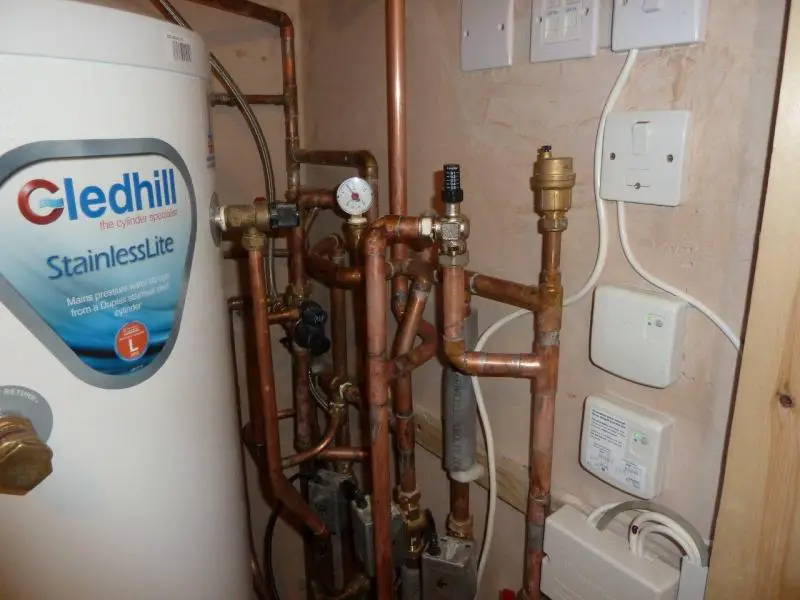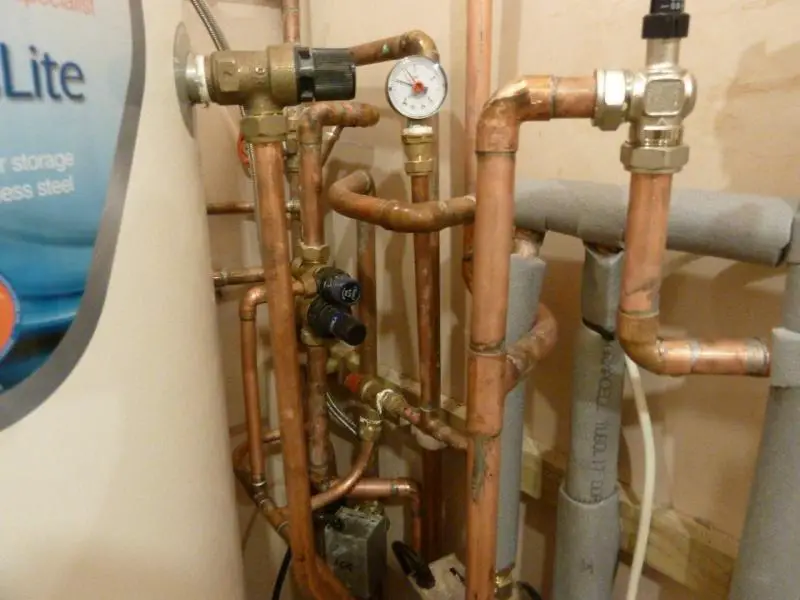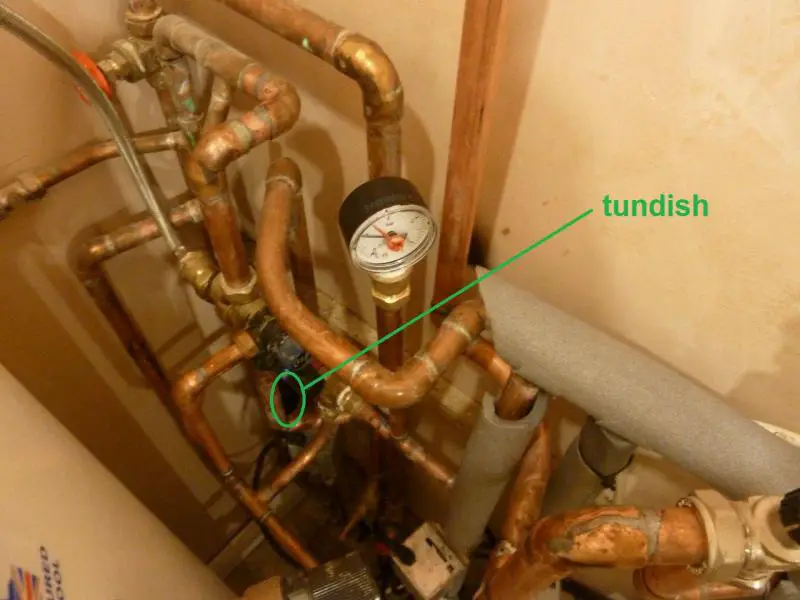You are using an out of date browser. It may not display this or other websites correctly.
You should upgrade or use an alternative browser.
You should upgrade or use an alternative browser.
Worried about my plumbers competence
- Thread starter achrn
- Start date
Sponsored Links
its the carbs, need to cut them out
I think you have just had to start working for a change !!!
Thought you might like to see some general views of the completed 'fixed' install. Remember I specifically provided a cupboard much larger than the architect said was needed, and larger than the builder said was needed, so that everything would be laid out tidily and easily maintainable.
Out of interest, what are your views on how accessible tundish and filling loop need to be?
There's no line of sight such that the whole tundish is visible (you can see part of it with one eye you stick your head in the right place). You could see it looking vertically straight down at the back with the help of a mirror or camera, but then won't see if it's discharging. You can actually reach it easier than seeing it - I can grope around and stick a finger in it blind, so could stick a finger in to find out if it's discharging. That's not a great idea if it's discharging 95C water because a temperature discharge valve has gone off, of course.
The cylinder manual says "The tundish must be positioned so that it is visible to the occupant" - does that just mean 'not completely concealed behind the bath or under the floorboards', or does it mean actually clearly visible?
Filling loop, you can reach the valves without too much straining, but it's behind several of the pipes and actually disconnecting it would require a degree of contortion and/or double-jointed fingers. Does that matter?
As for at the boiler end of things, someone is now taking the ****. I have 40mm internal condensate drain:
I've given up over the condensate drain. When the 'professionals' have cleared off I'll do it myself (see - thread is on topic) in 21.5 mm solvent-weld.
Out of interest, what are your views on how accessible tundish and filling loop need to be?
There's no line of sight such that the whole tundish is visible (you can see part of it with one eye you stick your head in the right place). You could see it looking vertically straight down at the back with the help of a mirror or camera, but then won't see if it's discharging. You can actually reach it easier than seeing it - I can grope around and stick a finger in it blind, so could stick a finger in to find out if it's discharging. That's not a great idea if it's discharging 95C water because a temperature discharge valve has gone off, of course.
The cylinder manual says "The tundish must be positioned so that it is visible to the occupant" - does that just mean 'not completely concealed behind the bath or under the floorboards', or does it mean actually clearly visible?
Filling loop, you can reach the valves without too much straining, but it's behind several of the pipes and actually disconnecting it would require a degree of contortion and/or double-jointed fingers. Does that matter?
As for at the boiler end of things, someone is now taking the ****. I have 40mm internal condensate drain:
I've given up over the condensate drain. When the 'professionals' have cleared off I'll do it myself (see - thread is on topic) in 21.5 mm solvent-weld.
Personal Opinion, as an installer i'd be embarassed leaving that.
Sponsored Links
WHY ???? wont do any harm whatsoever ok larger than it needs to be but better that way than too small
Where the hell is the Tundish?
It sure as shit isn't within 500mm of the TPV.
Love the comedy use of insulation too
If the Tundish is visible the tundish is visible. But Filling loops haver a horrible habit of both leaking when turned after a few years, and also letting by.
If you can't get a pair of pliers/spanners in to work on it then it is next to useless where it is.
Sadly though that is just down to amateurism rather than safety though.
It sure as shit isn't within 500mm of the TPV.
Love the comedy use of insulation too
If the Tundish is visible the tundish is visible. But Filling loops haver a horrible habit of both leaking when turned after a few years, and also letting by.
If you can't get a pair of pliers/spanners in to work on it then it is next to useless where it is.
Sadly though that is just down to amateurism rather than safety though.
WHY ???? wont do any harm whatsoever ok larger than it needs to be but better that way than too small
Not the condensate, the Airing Cupboard Instal.
Where the hell is the Tundish?
That's probably the clearest view of it. It's quite difficult to get that view unless you're about 7 or 8 feet tall and/or have eyes on quite long flexible stalks. Or a camera at arms reach.
You might get pliers / spanner on the bottom end of the filling loop. You won't on the top.
Well Dan is nearly 7' tall but I think his eyes are normal ones!
If you dont want to see if its possible to find the installer on the Gas Safe website yourself then why dont you email me your postcode and the name of the installer and I will see if there is anyone like that within a reasonable working distance of perhaps 30 miles!
If you dont want to see if its possible to find the installer on the Gas Safe website yourself then why dont you email me your postcode and the name of the installer and I will see if there is anyone like that within a reasonable working distance of perhaps 30 miles!
Inspector Agile. 
If you dont want to see if its possible to find the installer on the Gas Safe website yourself
I have tried. I found a few with the same name, and Gas Safe on the phone told me there are 15 in the country. But I know he's working away from home - he turns up for a week and works 12 ish hour days staying in a local B&B, then disappears for a while before reappearing for a week again.
Except this week, where he worked Monday and then was sent packing (hopefully before he touched anything) on Tuesday.
If the builder is unable to substantiate his registration then I would say that the owner would probably win a legal case ( against the builder as employer ) to have the boiler removed and reinstalled and the unvented repiped. Both by qualified and registered people.
I would have thought that Gas Safe would have been keen to come and inspect as they tell us they are engaged in a way against the unregistered.
The more I hear the less it sounds as if he was registered!
Tony
I would have thought that Gas Safe would have been keen to come and inspect as they tell us they are engaged in a way against the unregistered.
The more I hear the less it sounds as if he was registered!
Tony
DIYnot Local
Staff member
If you need to find a tradesperson to get your job done, please try our local search below, or if you are doing it yourself you can find suppliers local to you.
Select the supplier or trade you require, enter your location to begin your search.
Please select a service and enter a location to continue...
Are you a trade or supplier? You can create your listing free at DIYnot Local
Sponsored Links
Similar threads
- Replies
- 3
- Views
- 9K
- Replies
- 4
- Views
- 6K
- Replies
- 3
- Views
- 954
- Replies
- 6
- Views
- 2K






