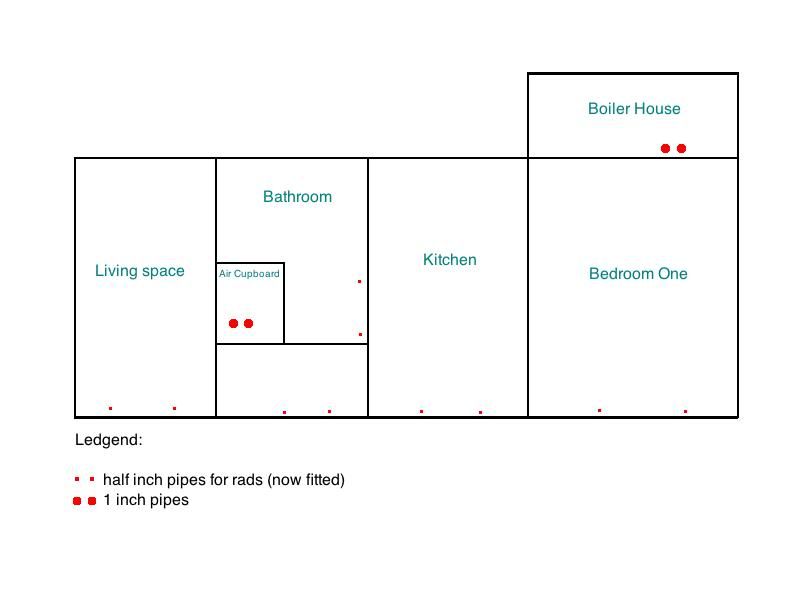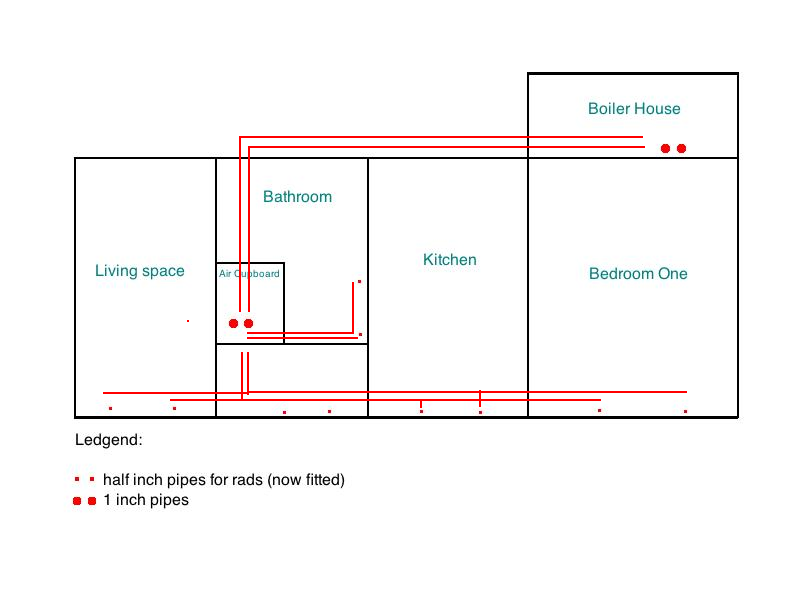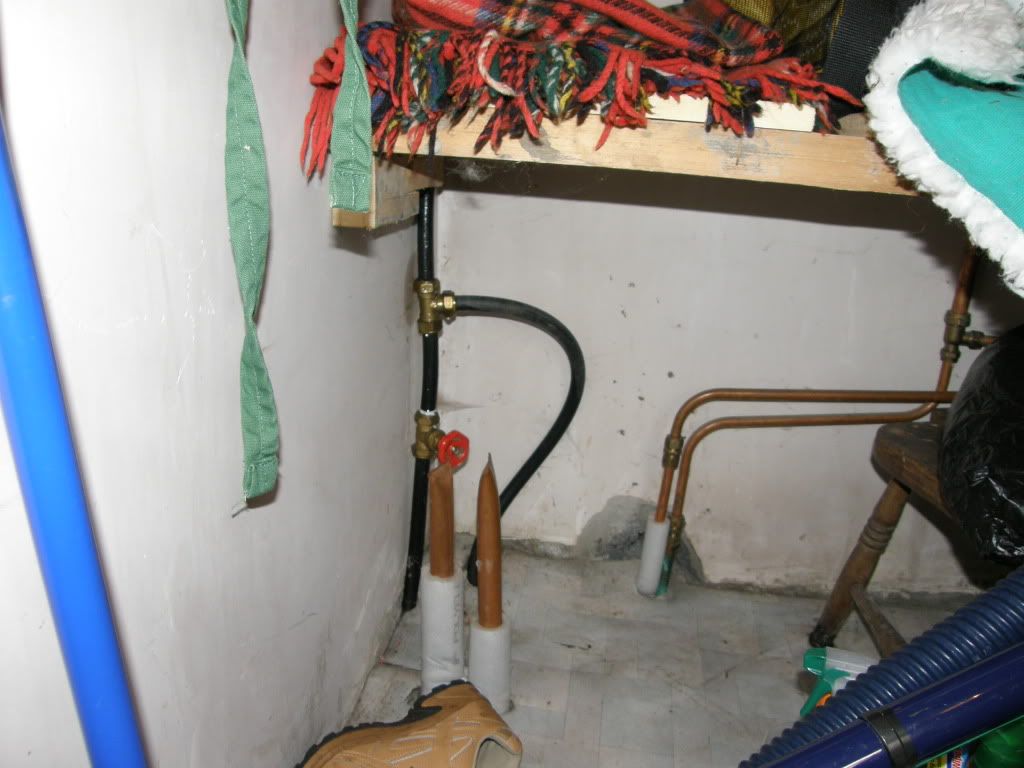Hi all.
My father in law has a holiday home/cottage and back in '91 he had a n extension fitted and the whole place was renovated. As money was tight CH was not fitted but he did manage to have the pipework buried int he new concrete floors.
So, every room has two pipes for a rad - 5 in total - and there is 2 1"pipes in the airing cupboard and two pipes in the attached concrete shed for the boiler.
I've fitted the rads and I'd hoped to fit a 2-zone heating kit. Like this here.
But I fear the worst. There is no way of knowing the pipe layout and I intended doing an s-plan layout so both HW and CH can be controlled independently.
Does anyone know of any tricks or tests to workout the pipe layout and see if I can even seperate both the pipes to the coil and the rad system?
Adam
My father in law has a holiday home/cottage and back in '91 he had a n extension fitted and the whole place was renovated. As money was tight CH was not fitted but he did manage to have the pipework buried int he new concrete floors.
So, every room has two pipes for a rad - 5 in total - and there is 2 1"pipes in the airing cupboard and two pipes in the attached concrete shed for the boiler.
I've fitted the rads and I'd hoped to fit a 2-zone heating kit. Like this here.
But I fear the worst. There is no way of knowing the pipe layout and I intended doing an s-plan layout so both HW and CH can be controlled independently.
Does anyone know of any tricks or tests to workout the pipe layout and see if I can even seperate both the pipes to the coil and the rad system?
Adam




