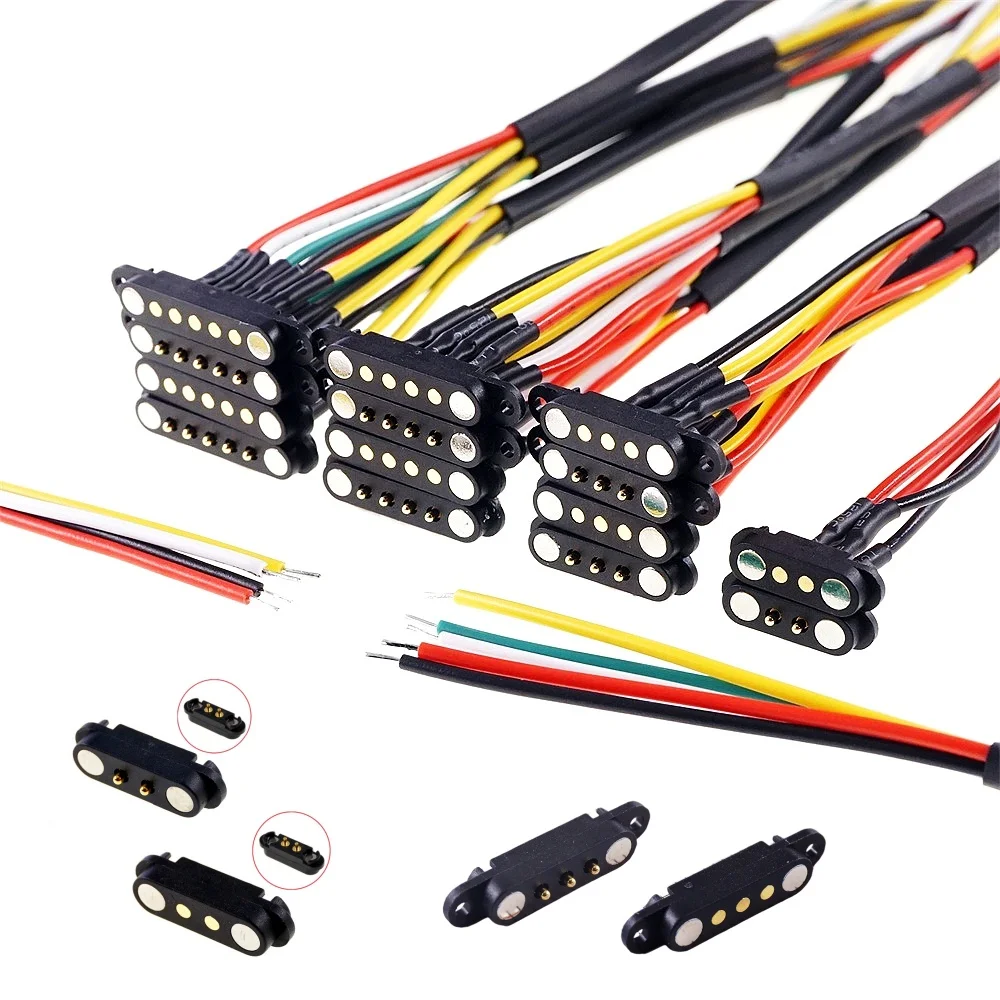Hi guys,
Im after some advice after much googling and unable to find a solution.
Im working on a barn conversion to games room and bedroom, currently stud walling, and starting to think about the electrics.
The room is going to be gadget heavy... things like hidden under counter charging pads, electric blinds, wall mounted tablets for home automation control, and lots of led string lighting.
What Id like to do is ensure all the wires and cables are hidden. Which in principal sounds easy given that it isnt plasterboarded yet.... but as most of these things are either USB powered or mains socket powered, how would you guys go about powering them in a hidden way. I dont really want to run cabled to them behind the plasterboard, and then comes out to a visible wall socket....as it would look a bit naff.
I was thinking I could run everything to a central point, and have a hidden access pannel, behind which is a pannel of sockets/usb ports, but I dont know if it would be best practice to run these devices what could be 10m+... especially the usb ones.
Are there any tricks of the trade to achieve a wire free look?
Im after some advice after much googling and unable to find a solution.
Im working on a barn conversion to games room and bedroom, currently stud walling, and starting to think about the electrics.
The room is going to be gadget heavy... things like hidden under counter charging pads, electric blinds, wall mounted tablets for home automation control, and lots of led string lighting.
What Id like to do is ensure all the wires and cables are hidden. Which in principal sounds easy given that it isnt plasterboarded yet.... but as most of these things are either USB powered or mains socket powered, how would you guys go about powering them in a hidden way. I dont really want to run cabled to them behind the plasterboard, and then comes out to a visible wall socket....as it would look a bit naff.
I was thinking I could run everything to a central point, and have a hidden access pannel, behind which is a pannel of sockets/usb ports, but I dont know if it would be best practice to run these devices what could be 10m+... especially the usb ones.
Are there any tricks of the trade to achieve a wire free look?


