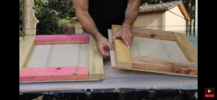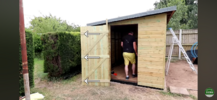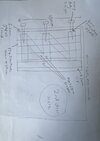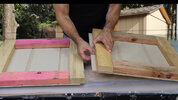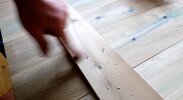My old shed had the 18mm T&G Floorboards fitted vertically. On the back it had 3 horizontal braces using 63mm battens and 2 diagonals. I didn’t have any issues with expansion/contraction. Was this a fluke or expected behaviour?
I ask, as I need to create a new shed door and wanted to check if this is worth following.
I ask, as I need to create a new shed door and wanted to check if this is worth following.


