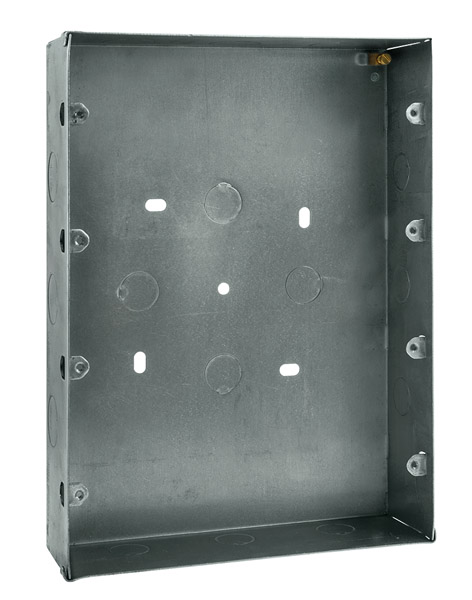Yes, all agreed. As I'm sure you realised, I was merely teasing you about your choice of wordingThat did occur to me todayYou are correct, the mechanical protection is the same whether earthed or not - but if it's not earthed then drilling and screwing through it could make it live. It's most likely that the circuits will be RCD protected - but if the trunking is earthed then the cables within it don't need to be (though elsewhere they probably will).
Kind Regards, John



